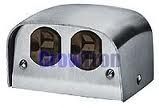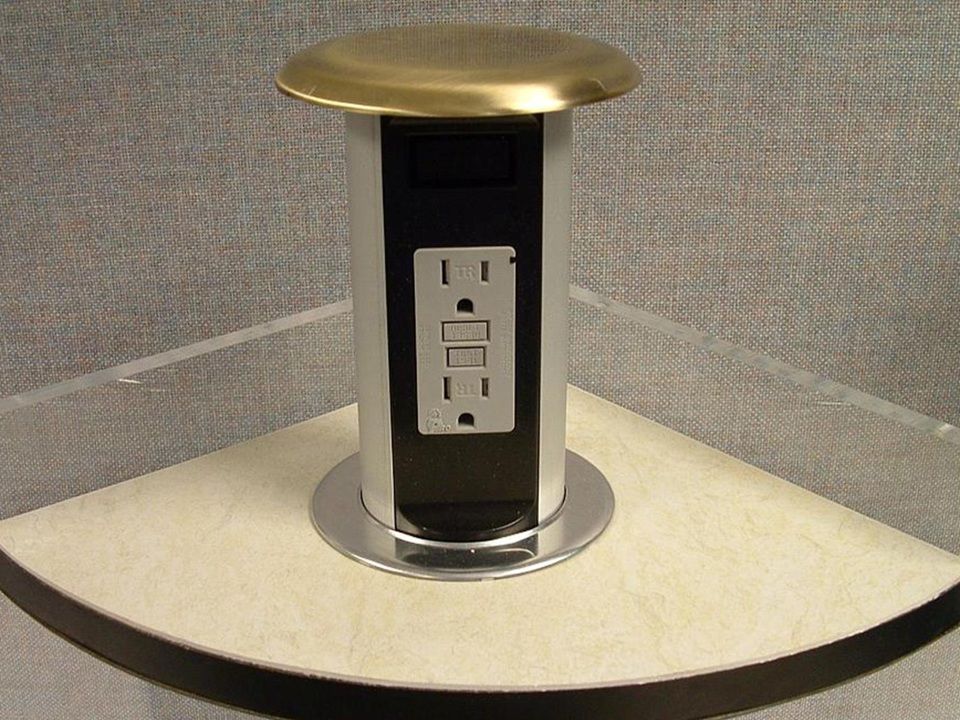Inspector 102
REGISTERED
Under the provisions of 210.52(C )(3), a receptacle is required to serve countertop space when the dimensions are met. Subsection (5) indicates the location of this receptacle and then adds an exception. If a 4 foot peninsula extension is present with overhang on 2 sides greater than 6" and no overhead cabinets, could it be interpreted that no receptacle is required for the space or would it then have to be placed in the cabinet front space? Further, if this were an island with overhang of 8" all the way around, then no receptacle would be required. Is that a correct read on this section. I have seen some receptacles placed in lower cabinets behind the door which I feel is not the intent of this section. Any thoughts.


