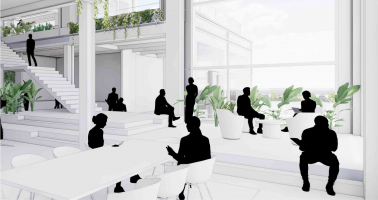NYC Architect74
Registered User
Hi There.
I am in NYC. We usually work with the 1968 and the 2014 codes here in NYC for existing building renovations (there is also the '38. the '08 and the '22 in case you want to feel my pain!). Since the newer post-2008 NYC codes are based off the IBC, I would gladly take anything you have to share. If you tell me where in the IBC to find the correct sections, I should be able to transfer that to the appropriate NYC code.
We do many office interior renovations where we connect existing floors with a new "access" or "convenience" stair, and usually there is a large platform, containing program surrounding the stair. The platforms usually have 2 steps up and then have seating, or meeting rooms at that level. We do provide ADA accessible ramps with handrails to the platforms. I always argue that, having 2 steps, we need handrails at the steps, but I get a lot of pushback from the designers, who don't like how handrails look. I have been reading the building codes page by page and can't find any conclusive information on what codes actually apply to these platforms. To make matters worse, our firm and most NYC firms will have these small renovations "self-certified", so we rarely get any direct feedback from our building department.
Does anyone know what code sections would apply to this type of platform, or how to even classify it? (Not an egress stair, not a mechanical platform, not a mezzanine, what is it?)
Thanks!
I am in NYC. We usually work with the 1968 and the 2014 codes here in NYC for existing building renovations (there is also the '38. the '08 and the '22 in case you want to feel my pain!). Since the newer post-2008 NYC codes are based off the IBC, I would gladly take anything you have to share. If you tell me where in the IBC to find the correct sections, I should be able to transfer that to the appropriate NYC code.
We do many office interior renovations where we connect existing floors with a new "access" or "convenience" stair, and usually there is a large platform, containing program surrounding the stair. The platforms usually have 2 steps up and then have seating, or meeting rooms at that level. We do provide ADA accessible ramps with handrails to the platforms. I always argue that, having 2 steps, we need handrails at the steps, but I get a lot of pushback from the designers, who don't like how handrails look. I have been reading the building codes page by page and can't find any conclusive information on what codes actually apply to these platforms. To make matters worse, our firm and most NYC firms will have these small renovations "self-certified", so we rarely get any direct feedback from our building department.
Does anyone know what code sections would apply to this type of platform, or how to even classify it? (Not an egress stair, not a mechanical platform, not a mezzanine, what is it?)
Thanks!

