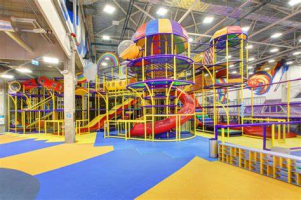IBC 2021
What would the the Occupant load factor be for something similar to below? I'm familiar with Section 424 but I can't find anything on determining the occupant load. We are in the process of creating construction documents for permits from the client's design architect. That architect gave us occupant load calculations based on 150 SF/occ based on a B use. The CDs for an earlier project by another architect used 50 SF/occ which presumably was based the load factor for exercise rooms. The latter is what we would use unless I'm missing something in the code.
Also, the design architect broke the structure into three separate levels (we have no information about the structure), and calculated three separate occupant loads (using 150 SF factor). Presumably treating these levels as "mezzanines" and using 1004.2.2 I understand that these are not true mezzanines but any opinion on this to determine an occupant load?

What would the the Occupant load factor be for something similar to below? I'm familiar with Section 424 but I can't find anything on determining the occupant load. We are in the process of creating construction documents for permits from the client's design architect. That architect gave us occupant load calculations based on 150 SF/occ based on a B use. The CDs for an earlier project by another architect used 50 SF/occ which presumably was based the load factor for exercise rooms. The latter is what we would use unless I'm missing something in the code.
Also, the design architect broke the structure into three separate levels (we have no information about the structure), and calculated three separate occupant loads (using 150 SF factor). Presumably treating these levels as "mezzanines" and using 1004.2.2 I understand that these are not true mezzanines but any opinion on this to determine an occupant load?

