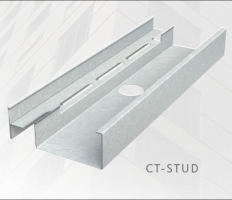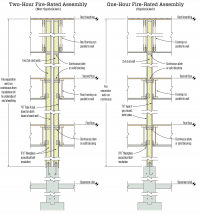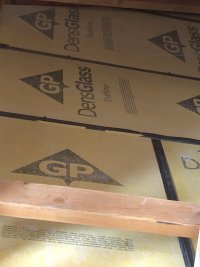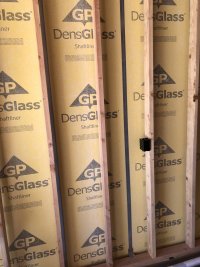stillmand
REGISTERED
We recently moved into a new townhouse in Ocean City, Md. It is new construction built last year. It is part of a duplex (the other connected townhouse is a mirror of ours).
Under Ocean City, Md Code, Chapter 34, Sec. 34-44, D states:
Townhouse separation and protection.
(1) Walls separating townhouse units shall be constructed in accordance with the building code, and limited to either:
a. Two independent one-hour fire resistive wall assemblies; or
b. One common wall two-hour fire resistive wall assembly.
https://library.municode.com/md/ocean_city/codes/code_of_ordinances?nodeId=PTIICOOR_CH34FIPRPR
The blueprints call for a 2 hour fire separation wall with 2 layers of 5/8" drywall on each side of the common wall. But when we pull off an electrical outlet cover plate on either side of the common wall (our side or the neighbor's) we only see one layer of 5/8" dry wall on each side.
Is this a violation?
Under Ocean City, Md Code, Chapter 34, Sec. 34-44, D states:
Townhouse separation and protection.
(1) Walls separating townhouse units shall be constructed in accordance with the building code, and limited to either:
a. Two independent one-hour fire resistive wall assemblies; or
b. One common wall two-hour fire resistive wall assembly.
https://library.municode.com/md/ocean_city/codes/code_of_ordinances?nodeId=PTIICOOR_CH34FIPRPR
The blueprints call for a 2 hour fire separation wall with 2 layers of 5/8" drywall on each side of the common wall. But when we pull off an electrical outlet cover plate on either side of the common wall (our side or the neighbor's) we only see one layer of 5/8" dry wall on each side.
Is this a violation?





