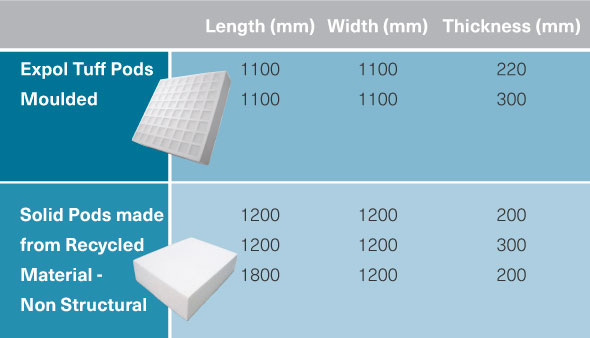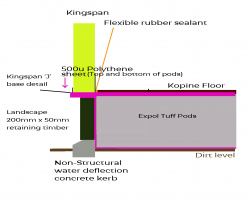I have a self supporting building. Steel framing supported by screw piles. So the floor only has to carry the live internal load and the dead load of the fitout.
Aiming at 50psf, so it could support a car too.
I am wondering whether a damp proof membrane on the cleared and level ground with 200mm EPS blocks on top ((8" thick, 1m square, 40" x 40"). Blocks glued to each other.
Membrane up the sides and a second membrane on top. Ground treated timber perimeter frame.
Then 20mm (7/8") OSB tongue and grooved boards on top (Glued joints).
Obviously, expansion joints to the internal wall lining.
Finished floor is then 220mm (Nearly 9") above the ground.
No services or penetrations.
Thanks
Aiming at 50psf, so it could support a car too.
I am wondering whether a damp proof membrane on the cleared and level ground with 200mm EPS blocks on top ((8" thick, 1m square, 40" x 40"). Blocks glued to each other.
Membrane up the sides and a second membrane on top. Ground treated timber perimeter frame.
Then 20mm (7/8") OSB tongue and grooved boards on top (Glued joints).
Obviously, expansion joints to the internal wall lining.
Finished floor is then 220mm (Nearly 9") above the ground.
No services or penetrations.
Thanks




