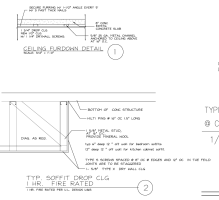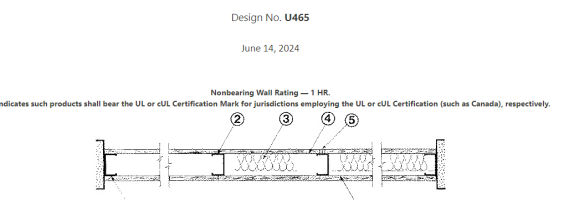-
Welcome to The Building Code Forum
Your premier resource for building code knowledge.
This forum remains free to the public thanks to the generous support of our Sawhorse Members and Corporate Sponsors. Their contributions help keep this community thriving and accessible.
Want enhanced access to expert discussions and exclusive features? Learn more about the benefits here.
Ready to upgrade? Log in and upgrade now.
You are using an out of date browser. It may not display this or other websites correctly.
You should upgrade or use an alternative browser.
You should upgrade or use an alternative browser.
Post-Tension Slabs in a High-Rise
- Thread starter jar546
- Start date
jar546
CBO
For the record, we return the plans, ask the design professional to declare whether or not the building is post-tension, and ask them to revise the attachment details. The attachment details change 100% of the time when it is a post-tension building. We are tired of having tendons snap because of attention-to-detail issues like this.
Yankee Chronicler
REGISTERED
In another lifetime, in a galaxy far away, I was the staff architect for a public housing agency. Our offices were on the third floor of a high rise that had six (???) floors of elderly housing apartments above us. This was at a time when cable TV was just becoming ubiquitous, and satellite TV was in its infancy. Someone from within the agency came up with the bright idea that we should install a monster, master satellite dish on the roof to provide satellite service to each apartment. The satellite installers told us they would "just" core through each floor to run the coax cables vertically through the building.
I don't know how it happened, because this occurred when I was still very new to the agency and to the job, but I happened to have opened the as-built plans for the building and I realized that the floors were post-tensioned slabs. I asked the satellite TV people how they intended to verify the locations of the post-tensioning tendons before boring through the slabs. Deer-in-headlights look. The proposal ended there.
When I was in architecture school, a different university a couple of blocks from our architecture building was constructing a post-tensioned parking garage. Two of my friends and I were informally following the construction, and for our own education we were on the roof of a nearby building when they were performing the tensioning operation. They lost a strand, resulting in a catastrophic explosion of that segment of the slab. It threw a chunk of concrete the size of a refigerator across the full width of the garage. We learned later that it just happened to have fallen on a car belonging to a manufacturer's rep for something, who had just gotten into the car when the sky fell on him. He was killed.
jar546 is right to be careful about this. We do NOT want to take any chances with post-tensioned slabs.
The real question is, suppose we DON'T happen to be aware that the existing slabs are post-tensioned, and the construction drawings for the alteration don't make any mention of what the existing construction is?
I don't know how it happened, because this occurred when I was still very new to the agency and to the job, but I happened to have opened the as-built plans for the building and I realized that the floors were post-tensioned slabs. I asked the satellite TV people how they intended to verify the locations of the post-tensioning tendons before boring through the slabs. Deer-in-headlights look. The proposal ended there.
When I was in architecture school, a different university a couple of blocks from our architecture building was constructing a post-tensioned parking garage. Two of my friends and I were informally following the construction, and for our own education we were on the roof of a nearby building when they were performing the tensioning operation. They lost a strand, resulting in a catastrophic explosion of that segment of the slab. It threw a chunk of concrete the size of a refigerator across the full width of the garage. We learned later that it just happened to have fallen on a car belonging to a manufacturer's rep for something, who had just gotten into the car when the sky fell on him. He was killed.
jar546 is right to be careful about this. We do NOT want to take any chances with post-tensioned slabs.
The real question is, suppose we DON'T happen to be aware that the existing slabs are post-tensioned, and the construction drawings for the alteration don't make any mention of what the existing construction is?
steveray
SAWHORSE
Yankee Chronicler
REGISTERED
Picky, picky ...
Yikes
SAWHORSE
We've never done post-tension slabs in housing. The risk is too great that someone will modify the floor plan in the future and then core through a tendon.
Last month we proposed ADA modifications to existing restrooms in a podium building built in 2004. We only had architectural record drawings, no structural, civil or MEP.
Fortunately we had an observant person notice that the sheet index on the title page architectural plans included the names of the missing structural sheets, and one of them happened to be titled "post tension layout". This was our only clue. I know there are some jurisdictions that require some markings on PT slabs, but California does not.

Last month we proposed ADA modifications to existing restrooms in a podium building built in 2004. We only had architectural record drawings, no structural, civil or MEP.
Fortunately we had an observant person notice that the sheet index on the title page architectural plans included the names of the missing structural sheets, and one of them happened to be titled "post tension layout". This was our only clue. I know there are some jurisdictions that require some markings on PT slabs, but California does not.

Last edited:
mtlogcabin
SAWHORSE
jar546
CBO
What doesn't? They are framing up against an 8" thick concrete slab.Doesn't look like a U465 assembly to me...
steveray
SAWHORSE
The architect called out a U465 assembly but didn't draw it that way.....I didn't say the rating was required because I don't know or care.....What doesn't? They are framing up against an 8" thick concrete slab.
brokenkeys
Member
Didn't they? Detail 2 clearly shows a second line, on the inside of the framing, for the insider layer of GWB, per the UL detail.The architect called out a U465 assembly but didn't draw it that way.....I didn't say the rating was required because I don't know or care.....
misaligned text, different sized leaders, different leader attachments, caps, no caps, incorrect scale... it hurts my eyes to look at those details too long
Yankee Chronicler
REGISTERED
Didn't they? Detail 2 clearly shows a second line, on the inside of the framing, for the insider layer of GWB, per the UL detail.
misaligned text, different sized leaders, different leader attachments, caps, no caps, incorrect scale... it hurts my eyes to look at those details too long
There is a line there, but the callout for the gyp board "clearly" only points to the outside of the soffit assembly. The extra line on the inside of the soffit is mystery material.
steveray
SAWHORSE
And how do they fasten the last piece of gyp on the inside?



