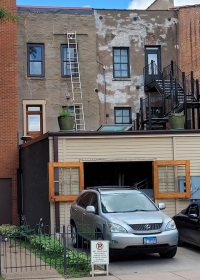Resident Artist
REGISTERED
Two years ago we purchased a 150 year old three story 'brownstone' in a popular tourist town. The front half of the shotgun lot (16' x 120') contains the 3-story brownstone with our retail art gallery on the main floor, and our 2-story open loft single-family primary residence above. On the back half of the lot, and attached to the 3-story building, is a 16' x 40' 1-story shop I use for making the glass art we sell in the gallery. The second story of the front building, the first level of our residence, opens to the roof of the back 1-story building (image shows door on the left), where we plan to add our future entertaining open air deck.
To preserve the two parking stalls behind the back building (off-street parking spaces are a premium in this town) and for security, the original plan was to consider the roof a secondary egress with a fire escape ladder off the back. Our contractor thought we could use the stairs from the residence into the gallery as our primary egress because we own and operate both the commercial space and the residential space, and only if we leased out the gallery/shop would we need a separate 'primary' egress from the residence off the back roof. The city inspector said to his knowledge it doesn't matter, we can't have a primary egress through a commercial space even if it's our commercial space and operationally our primary egress, saying that we have to build a primary egress staircase off the back roof. But he's been helpful and easy to work with, and he's open if anyone has any different information.
To preserve the two parking stalls behind the back building (off-street parking spaces are a premium in this town) and for security, the original plan was to consider the roof a secondary egress with a fire escape ladder off the back. Our contractor thought we could use the stairs from the residence into the gallery as our primary egress because we own and operate both the commercial space and the residential space, and only if we leased out the gallery/shop would we need a separate 'primary' egress from the residence off the back roof. The city inspector said to his knowledge it doesn't matter, we can't have a primary egress through a commercial space even if it's our commercial space and operationally our primary egress, saying that we have to build a primary egress staircase off the back roof. But he's been helpful and easy to work with, and he's open if anyone has any different information.

