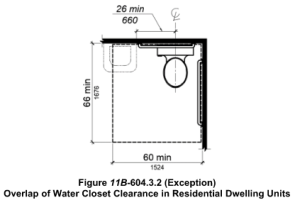Yikes
SAWHORSE
Client: a not-for profit that is expanding an existing house into an R-2 congregate residence for people at risk of homelessness. The finished residence will have 20 bedrooms, and each bedroom has its own en suite bathroom. The residents share common living rooms and a common kitchen.
Public funds, including HOME funds, are being used and so the project meets the definition of "public housing", per 2010 ADAS and Calif. Bldg Code 11B.
QUESTION: How much of the house needs to be accessible?
Public funds, including HOME funds, are being used and so the project meets the definition of "public housing", per 2010 ADAS and Calif. Bldg Code 11B.
QUESTION: How much of the house needs to be accessible?
- If these were 20 apartments instead of 20 bedrooms, then only 5% (one unit) would need to be mobility accessible.
- But if the code considers the entire building to be a single residence, then ADAS / 11B 809.2.1 says the accessible route shall connect ALL SPACES which are a part of the residential dwelling unit. That means for example that all 20 bathrooms need an accessible route (T-turnaround, 11B door clearances, etc.)!


