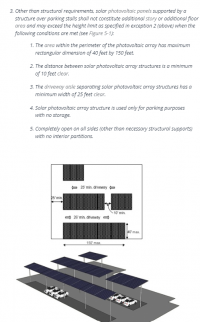NFPAnarc
REGISTERED
I've seen a lot of parking lots with PV structures built over top of the parking spaces. We were talking in the office and couldn't really figure out what the building code would say about this; is it a building or just a "carport" type structure? We've seen arrangements where the PV structure only covers the parking spaces, some where they cover part of the drive isles, and some where the PV structure covers the whole lot. Where the whole lot is covered (drive isle and parking spaces) we believe it would fall under S-2 or U since it closely matches the definition of a "carport," but then we weren't sure about how the "building" area would be addressed. We also were curious as to at what point of removing PV arrays would it not be considered a roof structure? We couldn't find anything in the model building codes about any specific spacing between PV arrays that would redefine the structure from a "building/structure" in any capacity.
Has anyone run into a design for one of these types of installations?
Has anyone run into a design for one of these types of installations?

