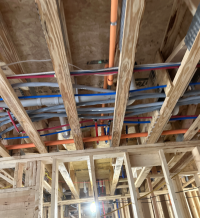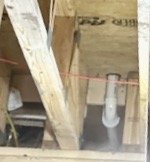Fast_Edd1e
REGISTERED
I have a mixed use project in michigan using MBC 2015. Lower level is business, upper is R-2 apartments. V5 construction with wood floor trusses. With full fire suppression we only need a 1/2 hour separating. We are getting told that we are not allowed to use pvc in the rated floor/ceiling assembly. This would be all of our sanitary lines and such for the apartments. Our floor/ceiling is 1.5" gyp crete, 3/4" sheathing, 24" deep wood truss, rc channel and 5/8" gpp on underside.
We have done this numerous time and just used fire caulk or such where pipe penetrates thru. But we are being told that any penetration has to be metal pipe.
Is there a code section i can reference to allow this? Everything im being told is its never been flagged at other jurisdictions and no one does metal pipe anymore.
Im hoping to use section 722 for Calculated Fire resistance and say that the 1.5" gypcrete works as a separation from the apartment and the 5/8" gyp on the underside as well. Instead of calling it an "assembly" since its only needed to be 1/2 hour rating.
To add to this. I believe it is possible because im seeing details on Hilti website for "plastic pipe thru gypsum". But im being told i need to show a code section to allow it.
We have done this numerous time and just used fire caulk or such where pipe penetrates thru. But we are being told that any penetration has to be metal pipe.
Is there a code section i can reference to allow this? Everything im being told is its never been flagged at other jurisdictions and no one does metal pipe anymore.
Im hoping to use section 722 for Calculated Fire resistance and say that the 1.5" gypcrete works as a separation from the apartment and the 5/8" gyp on the underside as well. Instead of calling it an "assembly" since its only needed to be 1/2 hour rating.
To add to this. I believe it is possible because im seeing details on Hilti website for "plastic pipe thru gypsum". But im being told i need to show a code section to allow it.
Last edited:


