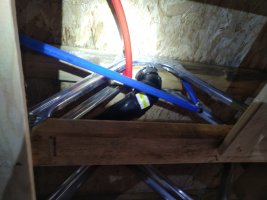Inspector Gadget
REGISTERED
I had an interesting situation on a residential build inherited from another AHJ. Simply put, the plumber was quite liberal with drilling all sorts of holes in, on, around and through the top chord of engineered trusses.
Do you folks look for such things on residential plans reviews? I generally only care about such things when looking at chases and such in commercial buildings....
Do you folks look for such things on residential plans reviews? I generally only care about such things when looking at chases and such in commercial buildings....

