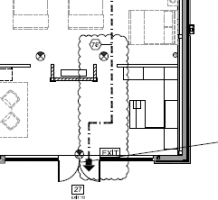2017 Ohio Building Code in play.
My question has to do with the measurement of travel distance. This is for a mercantile tenant. This is a mattress store that has bed displays with nightstands adjacent to each bed setup. Our travel distance measurement has been taken from the face of the nightstand from the most remote groupings within the space. Our max travel distance measures anywhere from 60' to 80' from these locations. The initial round of comments were addressed and we were expecting permit approval. The third party reviewer comes back with a single correction that: the measurement must be from the most remote point (the wall surface beyond the nightstand) so this will add another 2' to each measurement.
Non sprinkled building so 200' is our maximum distance. So it has no bearing whatsoever and has easily been corrected per their request
Ohio code language below.

This seems like someone that is paid by the review cycles making a little extra cash or somehow we have been doing this wrong for years.
What are your opinions.
My question has to do with the measurement of travel distance. This is for a mercantile tenant. This is a mattress store that has bed displays with nightstands adjacent to each bed setup. Our travel distance measurement has been taken from the face of the nightstand from the most remote groupings within the space. Our max travel distance measures anywhere from 60' to 80' from these locations. The initial round of comments were addressed and we were expecting permit approval. The third party reviewer comes back with a single correction that: the measurement must be from the most remote point (the wall surface beyond the nightstand) so this will add another 2' to each measurement.
Non sprinkled building so 200' is our maximum distance. So it has no bearing whatsoever and has easily been corrected per their request
Ohio code language below.

This seems like someone that is paid by the review cycles making a little extra cash or somehow we have been doing this wrong for years.
What are your opinions.

