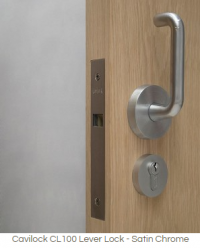phamster
Member
The section states the following:
"Accessible routes shall coincide with or be located in the same area as general circulation paths. Where circulation paths are interior, required accessible routes shall also be interior. An accessible route shall not pass through kitchens, storage rooms, restrooms, closets or other spaces used for similar purposes, except as permitted by Chapter 10."
Does this mean that the door(s) leading to the areas in which the accessible route shall not pass through do not need to be accessible unless required elsewhere in the code?
I have a 110sf storage room in a small cafe that I'd like to have accessed only by a pocket door. The hardware on the door will not be accessible. Is there something in the code which prevents me from doing this?
"Accessible routes shall coincide with or be located in the same area as general circulation paths. Where circulation paths are interior, required accessible routes shall also be interior. An accessible route shall not pass through kitchens, storage rooms, restrooms, closets or other spaces used for similar purposes, except as permitted by Chapter 10."
Does this mean that the door(s) leading to the areas in which the accessible route shall not pass through do not need to be accessible unless required elsewhere in the code?
I have a 110sf storage room in a small cafe that I'd like to have accessed only by a pocket door. The hardware on the door will not be accessible. Is there something in the code which prevents me from doing this?

