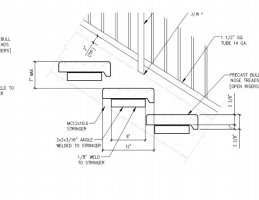2015 IBC; R-2 aparment; three story with out an elevator, 1st floor has type "A" and "B" as required by chapter 11; 2nd and 3rd floor are only non covered units as allowed by
the exeception.
Question:
Can you have open toe riser to the 2nd and 3rd floor which contain non covered units?
the exeception.
Question:
Can you have open toe riser to the 2nd and 3rd floor which contain non covered units?

