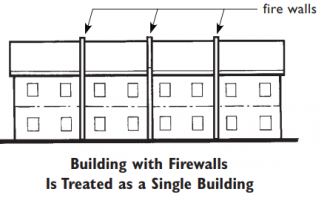Situation: (In California) Plans submitted to construct four separate, two-story duplexes (8 units total) on one lot, proposed as R-3 with no accessible units.
First question I think I'm comfortable with, are they four separate R-3 buildings? They're designed like townhouses with kitchen and living room downstairs, two bedrooms and a bathroom upstairs, "party-wall" separation. Based on 2019 CBC chapter 3, section 310.4 Group R-3 defined as "Buildings that do not contain more than two dwelling units" so for construction purposes I am comfortable with R-3, but I would love to hear feedback if I should re-think that part.
The real tricky one is whether they need to meet accessibility requirements as outlined in Ch. 11A. Scope says chapter 11A applies to "All newly-constructed covered multifamily dwellings." The definition from chapter 2 is:
COVERED MULTIFAMILY DWELLINGS. [HCD 1-AC] "Covered multifamily dwellings" means either of the following:
Buildings that consist of at least four condominium dwelling units or at least three apartment dwelling units if the buildings have at least one elevator.
The ground floor dwelling units in buildings that consist of at least four condominium dwelling units or at least three apartment dwelling units if the building does not have an elevator.
Covered multifamily dwellings include dwellings listed in Section 1102A.1. For purposes of this definition, dwelling units within a single structure separated by firewalls do not constitute separate buildings.
So before I go any further I need to determine if these four separate buildings are considered Covered Multifamily Dwellings, right? Because if they don't then nothing in Ch. 11A applies, right?
Any interpretations and thoughts would be much appreciated!
First question I think I'm comfortable with, are they four separate R-3 buildings? They're designed like townhouses with kitchen and living room downstairs, two bedrooms and a bathroom upstairs, "party-wall" separation. Based on 2019 CBC chapter 3, section 310.4 Group R-3 defined as "Buildings that do not contain more than two dwelling units" so for construction purposes I am comfortable with R-3, but I would love to hear feedback if I should re-think that part.
The real tricky one is whether they need to meet accessibility requirements as outlined in Ch. 11A. Scope says chapter 11A applies to "All newly-constructed covered multifamily dwellings." The definition from chapter 2 is:
COVERED MULTIFAMILY DWELLINGS. [HCD 1-AC] "Covered multifamily dwellings" means either of the following:
Buildings that consist of at least four condominium dwelling units or at least three apartment dwelling units if the buildings have at least one elevator.
The ground floor dwelling units in buildings that consist of at least four condominium dwelling units or at least three apartment dwelling units if the building does not have an elevator.
Covered multifamily dwellings include dwellings listed in Section 1102A.1. For purposes of this definition, dwelling units within a single structure separated by firewalls do not constitute separate buildings.
So before I go any further I need to determine if these four separate buildings are considered Covered Multifamily Dwellings, right? Because if they don't then nothing in Ch. 11A applies, right?
Any interpretations and thoughts would be much appreciated!

