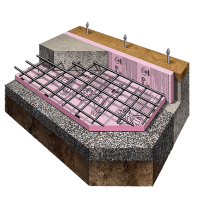Remington
REGISTERED
Hi,
We have a hillside home that requires 12 inch thick concrete floor. For structural integrity, the concrete floors should be continuously extend out without any jogs or breaks. Als, Here in California, we require R30 insulation between floor and exteriors. The question is, where is the insulation applied? If you see the concrete floor structure between the living room and master bedroom, a portion of the 12 inch thick concrete floor is partial on grade, and partially overhanging.
Also, trying to achieve R30 insulation without adding too much additional thickness may also be a factor. Apparently, a 5.5-inch-thick ISO board (rigid insulating) offers R-31.9. Would spay foam offer a higher value without creating too much additional thickness?
building section <-- link
We have a hillside home that requires 12 inch thick concrete floor. For structural integrity, the concrete floors should be continuously extend out without any jogs or breaks. Als, Here in California, we require R30 insulation between floor and exteriors. The question is, where is the insulation applied? If you see the concrete floor structure between the living room and master bedroom, a portion of the 12 inch thick concrete floor is partial on grade, and partially overhanging.
Also, trying to achieve R30 insulation without adding too much additional thickness may also be a factor. Apparently, a 5.5-inch-thick ISO board (rigid insulating) offers R-31.9. Would spay foam offer a higher value without creating too much additional thickness?
building section <-- link

