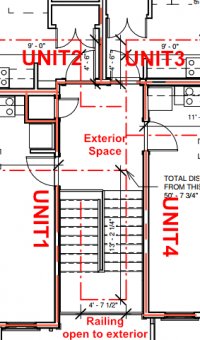ccbdiver
Registered User
I have a 3 story R2 project, designed as type V-A construction fully sprinkled. It is on the smaller side so each level only has 4 units that open directly to a 8'x8' area then directly to the 1 exterior egress stair. The stair is completely open on 1 side and bound by exterior walls on most of the other 3 sides. All walls are 1 hr rated as required by table 601. SC 2021 IBC.
2 Questions:
1. What is the classification of this space outside the units? Is this considered an exterior corridor (open or breezeway), or something else? I'm having a hard time determining if this area falls into the 'rated exterior walls w/no protected openings', exterior corridor, or a exit access stair part of the code. It would be such a low occupancy regardless.
2. Do the unit doors need to be rated that open to this area? I feel like we have always had these as 20 min rated doors, but such a small exterior space I wonder if it really needs any rating and is more 'unprotective opening' territory. Or worst case is now forced to be 1 hr rated because of proximity to stairs with less hallway.
Thank you for any clarity you can share.
2 Questions:
1. What is the classification of this space outside the units? Is this considered an exterior corridor (open or breezeway), or something else? I'm having a hard time determining if this area falls into the 'rated exterior walls w/no protected openings', exterior corridor, or a exit access stair part of the code. It would be such a low occupancy regardless.
2. Do the unit doors need to be rated that open to this area? I feel like we have always had these as 20 min rated doors, but such a small exterior space I wonder if it really needs any rating and is more 'unprotective opening' territory. Or worst case is now forced to be 1 hr rated because of proximity to stairs with less hallway.
Thank you for any clarity you can share.

