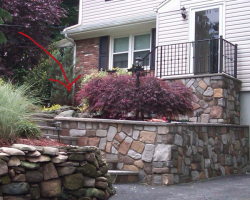tbz
SAWHORSE
Good afternoon everyone or should I say evening,
Have a client that we installed guard & handrail combination on the upper landing and stair exiting the house. Once you descend down then you are on a landing which you can exit directly out in to the yard.
From that landing you also have the option of turning left and descending down a couple of risers to another landing at which point you can then turn 90 degrees to the left and descend down I believe 6 may be 7 risers to the driveway see picture below.
Per R311.1 the MOE ends at the landing equal with the yard level. Any additional steps are considered landscaping, (yes/no)
The client wishes not to install a handrail(R311.7.7) on the lower flight of landscape stairs.
My question to all is were do you define per R311.1 the MOE to end and how do you regard the lower stair in the terms of within IRC or not?
As always I thank you in advance - Tom


Have a client that we installed guard & handrail combination on the upper landing and stair exiting the house. Once you descend down then you are on a landing which you can exit directly out in to the yard.
From that landing you also have the option of turning left and descending down a couple of risers to another landing at which point you can then turn 90 degrees to the left and descend down I believe 6 may be 7 risers to the driveway see picture below.
Per R311.1 the MOE ends at the landing equal with the yard level. Any additional steps are considered landscaping, (yes/no)
The client wishes not to install a handrail(R311.7.7) on the lower flight of landscape stairs.
My question to all is were do you define per R311.1 the MOE to end and how do you regard the lower stair in the terms of within IRC or not?
As always I thank you in advance - Tom


Last edited by a moderator:
