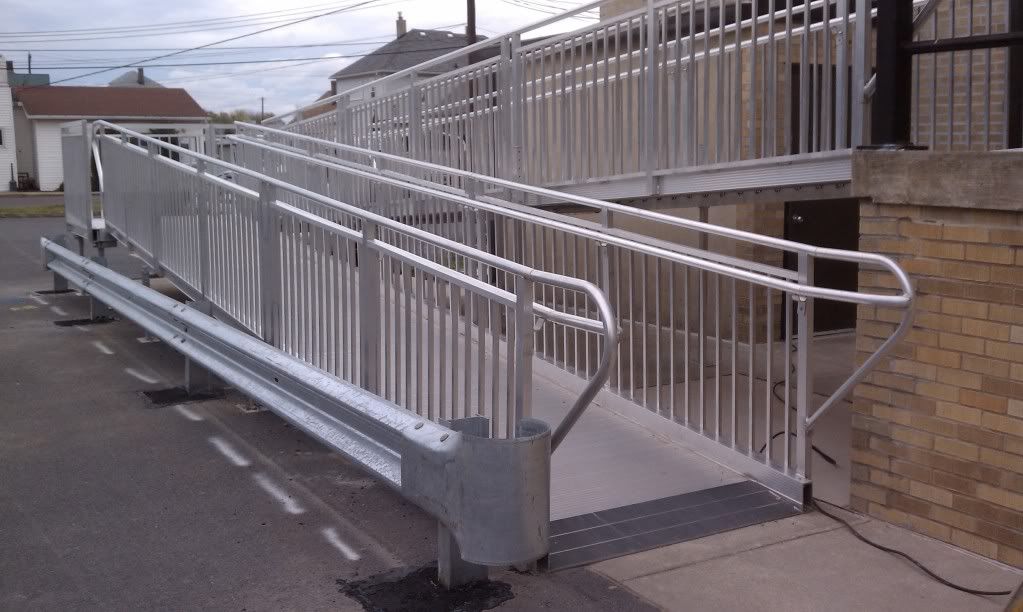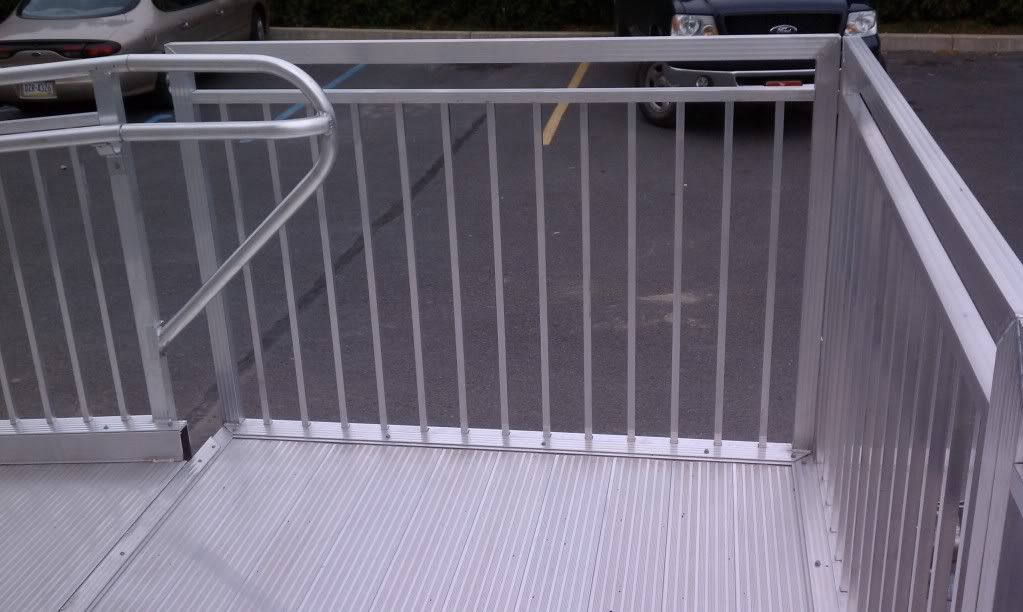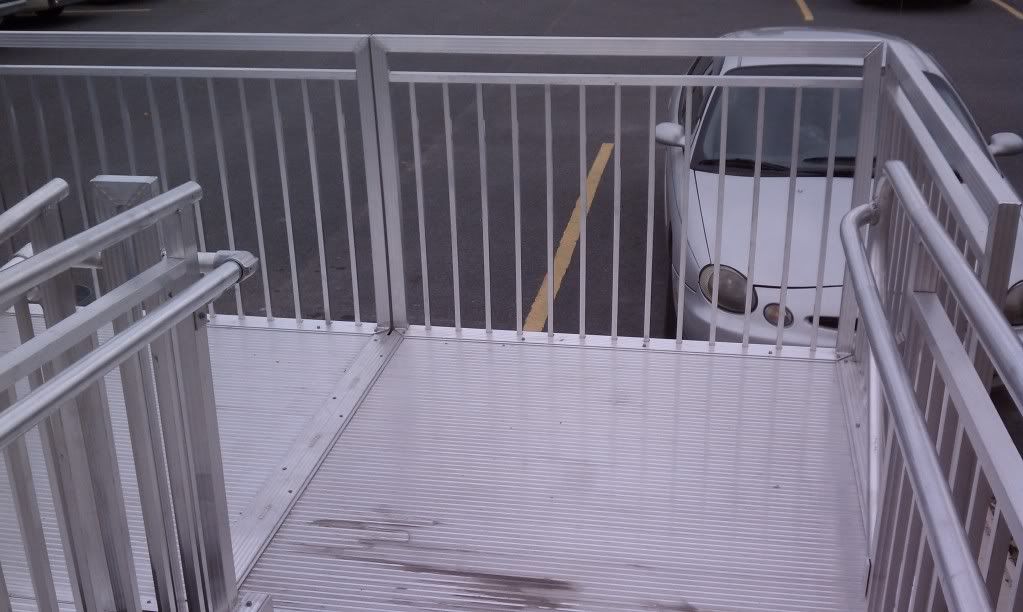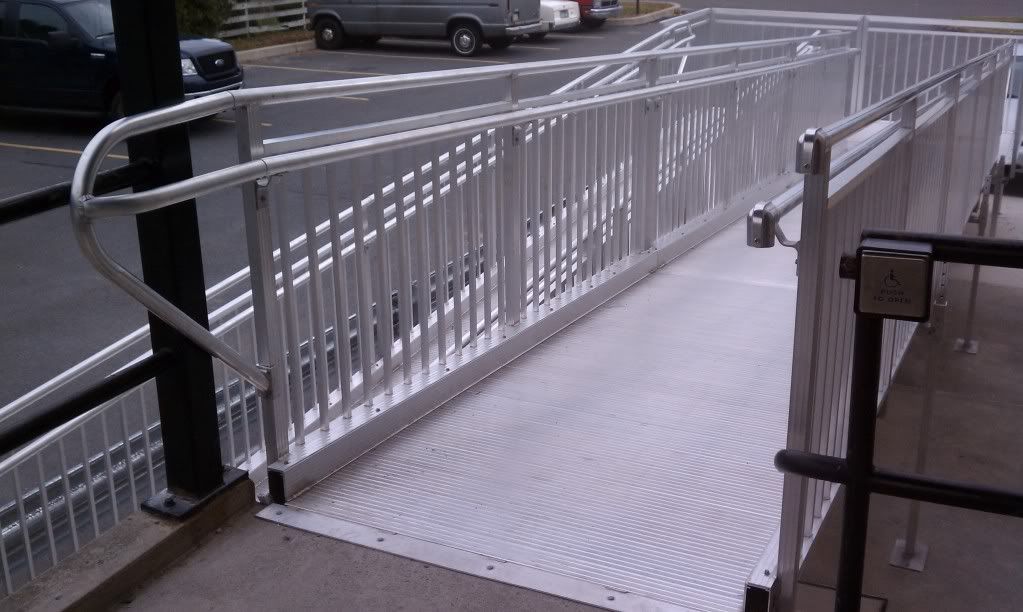jar546
CBO
What is the verdict on this one?




Not compliant with ANSI 117.1 (505.3)




Not compliant with ANSI 117.1 (505.3)
Your premier resource for building code knowledge.
This forum remains free to the public thanks to the generous support of our Sawhorse Members and Corporate Sponsors. Their contributions help keep this community thriving and accessible.
Want enhanced access to expert discussions and exclusive features? Learn more about the benefits here.
Ready to upgrade? Log in and upgrade now.




Mt: I am looking at sections 1012 & 1013 in the 2006 IBC. What code are you referencing? Thanks.mtlogcabin said:403.5.1 is Not applicable to ramps405 governs ramps
405.7.4 Change in Direction.
Ramps that change direction at ramp landings shall be sized to provide a turning space complying with Section 304.3.
304.3 Size.
Turning spaces shall comply with Section 304.3.1 or 304.3.2.
304.3 require a 60" turning space
SECTION 1013Rick18071 said:Can't find where it says just the section that is over 30" needs guards.
As a PA inspector with no federal authority, the building inspectors in PA "brudgers" has no authority to tell them to rip it out for 1.5" diameter his authority is under the 2009 IBC and ANSI A117.1 1993 both allow great than 1.5" diameter, also being this is posted in November of 2010 and as of Sept 15, 2010 you have the option to use the 2004 ADAAG the reference to 1993 is mute, because the 2004 ADAAG allows greater than 1.5" diameter.brudgers said:Not compliant with ADAAG 1993. Handrail diameter greater than 1.5"
Tear it out.
