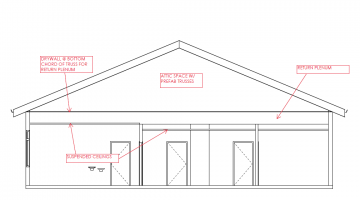I'm working on a single story, 4,000 sf oral surgery building that will be sprinklered and Type VB.
There will be suspended ACT ceilings below the prefab trusses of the gable roof. The plan is to put drywall on the underside of the bottom chord of the trusses to create a return plenum. See my attached concept section drawing.
Does the drywall at the bottom of the trusses need to be rated, therefore creating a rated attic?
BTW, the attic is not accessible, and I am planning on draft stopping there, per 718.4.
Thank you for the help.
There will be suspended ACT ceilings below the prefab trusses of the gable roof. The plan is to put drywall on the underside of the bottom chord of the trusses to create a return plenum. See my attached concept section drawing.
Does the drywall at the bottom of the trusses need to be rated, therefore creating a rated attic?
BTW, the attic is not accessible, and I am planning on draft stopping there, per 718.4.
Thank you for the help.


