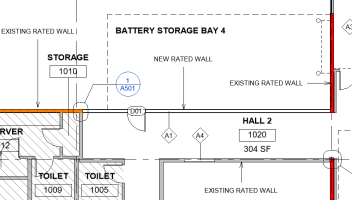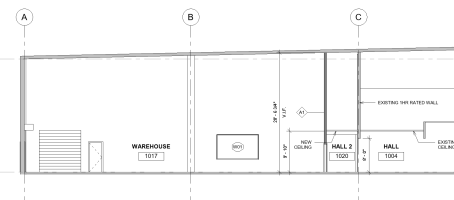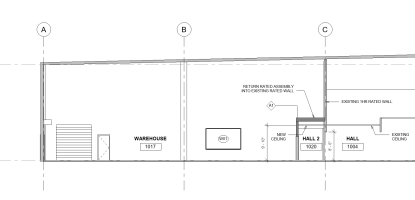JM-A
REGISTERED
Hi,
I am an architect working on a small project within an existing building. There are existing offices and S-1 warehouse space within the building. One of the warehouses is used to store large lithium batteries and when it was fitted out the owner / architect opted to install a voluntary 1 hour fire partition between this watehouse and the office space.
The owners would now like to run a new hallway through that warehouse to connect two separated office areas and would like this hallway to maintain a 1 hour separation from the warehouse.
I've attached a plan snapshot. The new wallway is "Hall 2". As one option (Section Option 1, attached) we could replicate the existing situation and run the new wall all the way up to the roof deck. It's a lot of drywall though and would intersect with several electrical conduits / require moving warehouse light fixtures, etc.
We thought an easier alternative would be to theturn the new wall horizontally into the existing rated wall using metal joists on a ledger attached to the existing studs. This would be "Section Option 2" and would create a fire rated "box" inside of the warehouse.
My question is whether it's as simple as returning the same wall assembly horizontally, or whether this should be treated as a floor or roof (in which case I'm finding a suitable / practical assembly difficult to find). Bearing in mind the separation is voluntary and the primary fire risk would be from the warehouse (over the top of our new "box").
Any thoughts / opinions would be greatly appreciated.
Thanks!
I am an architect working on a small project within an existing building. There are existing offices and S-1 warehouse space within the building. One of the warehouses is used to store large lithium batteries and when it was fitted out the owner / architect opted to install a voluntary 1 hour fire partition between this watehouse and the office space.
The owners would now like to run a new hallway through that warehouse to connect two separated office areas and would like this hallway to maintain a 1 hour separation from the warehouse.
I've attached a plan snapshot. The new wallway is "Hall 2". As one option (Section Option 1, attached) we could replicate the existing situation and run the new wall all the way up to the roof deck. It's a lot of drywall though and would intersect with several electrical conduits / require moving warehouse light fixtures, etc.
We thought an easier alternative would be to theturn the new wall horizontally into the existing rated wall using metal joists on a ledger attached to the existing studs. This would be "Section Option 2" and would create a fire rated "box" inside of the warehouse.
My question is whether it's as simple as returning the same wall assembly horizontally, or whether this should be treated as a floor or roof (in which case I'm finding a suitable / practical assembly difficult to find). Bearing in mind the separation is voluntary and the primary fire risk would be from the warehouse (over the top of our new "box").
Any thoughts / opinions would be greatly appreciated.
Thanks!



