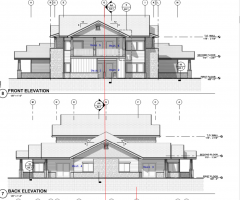Sifu
SAWHORSE
- Joined
- Sep 3, 2011
- Messages
- 3,392
Struggling to determine the required protection of projections, if any. 2018 IBC.
Given an R2, 13R system, VB, 2 story. 1-hr fire partitions, 1-hr floor/ceiling assembly, 1-hr roof/ceiling assembly, draftstop where required in the attic. Unit demising walls terminate at exterior walls. There are three projection conditions:
1) Typical eave overhangs at the roof line occur at each demising wall.
2) 1st floor terminates under a treated wood deck, sprinkler protection is provided.
3) 2nd floor terminates under a porch roof cover, sprinkler protection is provided.
705.2 and 705.2.3 require protection of projections based on FSD, but there is no FSD by definition between the units.
705.2.2 allows any material for projections in a type V building.
705.2.3.1 requires protected projections where the balconies and similar projections where required by t601. Table 601 has no requirements for VB.
Why am I thinking there is more?

Given an R2, 13R system, VB, 2 story. 1-hr fire partitions, 1-hr floor/ceiling assembly, 1-hr roof/ceiling assembly, draftstop where required in the attic. Unit demising walls terminate at exterior walls. There are three projection conditions:
1) Typical eave overhangs at the roof line occur at each demising wall.
2) 1st floor terminates under a treated wood deck, sprinkler protection is provided.
3) 2nd floor terminates under a porch roof cover, sprinkler protection is provided.
705.2 and 705.2.3 require protection of projections based on FSD, but there is no FSD by definition between the units.
705.2.2 allows any material for projections in a type V building.
705.2.3.1 requires protected projections where the balconies and similar projections where required by t601. Table 601 has no requirements for VB.
Why am I thinking there is more?

