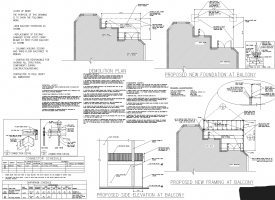-
Welcome to the new and improved Building Code Forum. We appreciate you being here and hope that you are getting the information that you need concerning all codes of the building trades. This is a free forum to the public due to the generosity of the Sawhorses, Corporate Supporters and Supporters who have upgraded their accounts. If you would like to have improved access to the forum please upgrade to Sawhorse by first logging in then clicking here: Upgrades
You are using an out of date browser. It may not display this or other websites correctly.
You should upgrade or use an alternative browser.
You should upgrade or use an alternative browser.
Reasons A Permit Cannot Be Issued
- Thread starter jar546
- Start date
Appears to be non-prescriptive (non-IRC) construction. Uses steel columns, pre-manufactured wood trusses, diaphragms, etc. Cannot tell if a registered design professional has prepared/stamped.
Beyond that, need supporting design calculations. Plan is blurry, so I can't decipher all the notes and dimensions. Don't see flashing or other architectural details.
It is interesting to note the IEBC references.
Beyond that, need supporting design calculations. Plan is blurry, so I can't decipher all the notes and dimensions. Don't see flashing or other architectural details.
It is interesting to note the IEBC references.
jar546
Forum Coordinator
Engineer drawn and submitted.Cannot tell if a registered design professional has prepared/stamped.
Mech
Registered User
Not a structural guy but . . .
Detail 3 is referenced, but not provided.
No railing details provided - height, spacing, materials, connection details.
New steel column called out but no footing beneath it. Perhaps reusing existing. No connection details or specs provided.
No flooring material or specs indicated.
But the biggest red flag I see is the single door at the existing bath labeled as an existing double door.
Detail 3 is referenced, but not provided.
No railing details provided - height, spacing, materials, connection details.
New steel column called out but no footing beneath it. Perhaps reusing existing. No connection details or specs provided.
No flooring material or specs indicated.
But the biggest red flag I see is the single door at the existing bath labeled as an existing double door.
mtlogcabin
SAWHORSE
So why does it need a plan review or approval by some high school educated government employee who never went to college?Engineer drawn and submitted.
Paul Sweet
Sawhorse
"Engineer drawn and submitted"
Where is the PE's seal?
Where is the PE's seal?
jar546
Forum Coordinator
It was digitally signed and sealed and verified."Engineer drawn and submitted"
Where is the PE's seal?
Yankee Chronicler
Registered User
So why does it need a plan review or approval by some high school educated government employee who never went to college?
Because the code requires the building official to review it?


