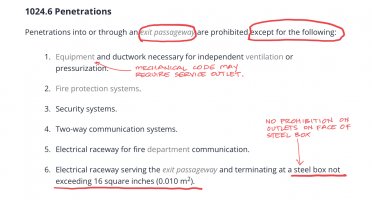Inspector Gadget
Registered User
I wanted to touch base with others - esp those playing in part 3 - with regards to how your offices treat plans that show electrical outlets in exit shafts.
The former fire inspector in our area was adamant that this was not permitted under 3.4.4.4:

Recepticles are clearly not allowed prescriptively.
However, I remember seeing a BC tribunal decision where the tribunal ruled that a receptacle served the exit.
I don't agree, but ....
Anyhow, I have a plan here, part 3 building, and they want to place a receptacle in the part of the exit that demises the shaft from the rest of the building. Unless persuaded otherwise, I will request that it be either relocated to the exterior wall (which while it has a fire-resistance rating, does NOT separate the exit from the rest of the building, so 3.4.4.4(1) does not apply.
The former fire inspector in our area was adamant that this was not permitted under 3.4.4.4:

Recepticles are clearly not allowed prescriptively.
However, I remember seeing a BC tribunal decision where the tribunal ruled that a receptacle served the exit.
I don't agree, but ....
Anyhow, I have a plan here, part 3 building, and they want to place a receptacle in the part of the exit that demises the shaft from the rest of the building. Unless persuaded otherwise, I will request that it be either relocated to the exterior wall (which while it has a fire-resistance rating, does NOT separate the exit from the rest of the building, so 3.4.4.4(1) does not apply.
Last edited:

