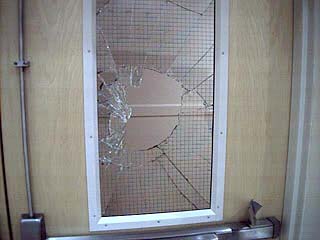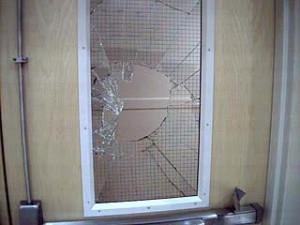mcwoodruff
REGISTERED
We are renovating our architectural firm's office space and I want to use this corrugated chicken wire glass in a room divider

 oldegoodglass.com
oldegoodglass.com
Our president is very leery of wired glass (we do primarily school work) and I can't find anything on wired glass in the code besides safety glazing in doors. Anyone run into this? I need something in writing, so if something happens, we have a code to legally back us up.
The glass would be above 18" from the floor, in sections larger than 9' and have a credenza in front of it, with a high top table and stools behind it. I wouldn't categorize it as a 'walking path' but you can walk behind it to get to your seat.
Link to the rendering below on pinterest....

 pin.it
pin.it
Thoughts?
Thanks!

Corrugated Glass | Olde Good Glass
Resilient and beautiful, corrugated chicken wire glass was patented by Walter Cox and Arno Shuman from the Philadelphia Wire Glass Company in 1926, and it continues to grow in popularity today.
Our president is very leery of wired glass (we do primarily school work) and I can't find anything on wired glass in the code besides safety glazing in doors. Anyone run into this? I need something in writing, so if something happens, we have a code to legally back us up.
The glass would be above 18" from the floor, in sections larger than 9' and have a credenza in front of it, with a high top table and stools behind it. I wouldn't categorize it as a 'walking path' but you can walk behind it to get to your seat.
Link to the rendering below on pinterest....

Pin by Lea McRoberts on Commercial - Built in Seating | Built in seating, Home decor, Room divider
Aug 19, 2020 - This Pin was discovered by Lea McRoberts. Discover (and save!) your own Pins on Pinterest
Thoughts?
Thanks!




