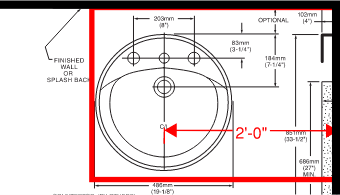nealderidder
Sawhorse
I've read 1134A.8 of the CBC several times now and am still not positive about when I can put a removable cabinet under a lav in a bathroom...
1134A.8 #3 says cabinets are "acceptable" if I've got room for a parallel approach and cabinets are designed for adaptable knee & toe space (=removeable, right?).
Is there anything here keeping me from putting a removable cabinet under a lav with only a front approach?
Thank you.
1134A.8 #3 says cabinets are "acceptable" if I've got room for a parallel approach and cabinets are designed for adaptable knee & toe space (=removeable, right?).
Is there anything here keeping me from putting a removable cabinet under a lav with only a front approach?
Thank you.

