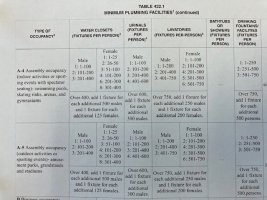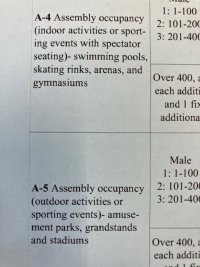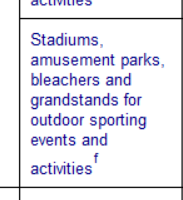jar546
CBO
It appears as though pools and tennis courts are both A4 when it comes to outdoor assemblies. If tennis courts are to be removed in order to extend the pool deck and provide more space for residents and guests in a condominium environment, although it is not a change of use and occupancy classification as they are both A4, the occupant load certainly changes. In this case, they will be adding a gathering area with tables, chairs, and even a bar with a sink and a community grill.
Of course, there is no documentation to refer to on this older building, and if there were, would it even have an occupant load is my question. Probably not. So, this got me thinking about how an occupant load for a tennis court would be calculated by the design professional and verified by the building department.
Then there is this:
1004.7 Outdoor areas.
Yards, patios, occupiable roofs, courts and similar outdoor areas accessible to and usable by the building occupants shall be provided with means of egress as required by this chapter. The occupant load of such outdoor areas shall be assigned by the building official in accordance with the anticipated use. Where outdoor areas are to be used by persons in addition to the occupants of the building, and the path of egress travel from the outdoor areas passes through the building, means of egress requirements for the building shall be based on the sum of the occupant loads of the building plus the outdoor areas.
Exceptions:
This is the language that I don't agree with: The occupant load of such outdoor areas shall be assigned by the building official in accordance with the anticipated use.
Since when does the code suddenly require the BO to be the designer? We can verify and agree or disagree, but "shall be assigned by the building official" when it comes to an occupancy load? Really?
What are your thoughts?
Of course, there is no documentation to refer to on this older building, and if there were, would it even have an occupant load is my question. Probably not. So, this got me thinking about how an occupant load for a tennis court would be calculated by the design professional and verified by the building department.
Then there is this:
1004.7 Outdoor areas.
Yards, patios, occupiable roofs, courts and similar outdoor areas accessible to and usable by the building occupants shall be provided with means of egress as required by this chapter. The occupant load of such outdoor areas shall be assigned by the building official in accordance with the anticipated use. Where outdoor areas are to be used by persons in addition to the occupants of the building, and the path of egress travel from the outdoor areas passes through the building, means of egress requirements for the building shall be based on the sum of the occupant loads of the building plus the outdoor areas.Exceptions:
- 1.Outdoor areas used exclusively for service of the building need only have one means of egress.
- 2.Both outdoor areas associated with Group R-3 and individual dwelling units of Group R-2.
This is the language that I don't agree with: The occupant load of such outdoor areas shall be assigned by the building official in accordance with the anticipated use.
Since when does the code suddenly require the BO to be the designer? We can verify and agree or disagree, but "shall be assigned by the building official" when it comes to an occupancy load? Really?
What are your thoughts?



