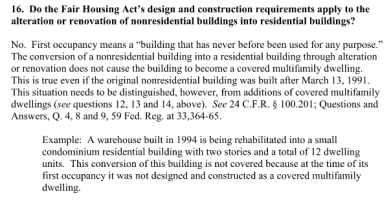omahawildcat
Member
Am I correct in saying there are no exemptions for installing a new elevator into an existing building if that existing building is 3 stories?
I see nothing in the IEBC or the A117 regarding this.
I see nothing in the IEBC or the A117 regarding this.

