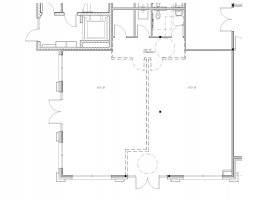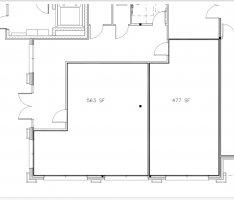Fast_Edd1e
REGISTERED
I have a project where we have separate retail spaces that only require 1 toilet room for the occupant count. 1,620sf allowing for 27 occupants. Under 50 only require 1 toilet room since we don't need separate facilities.
Now the owner is wanting to subdivide that 1620sf into two tenants and have a common toilet and janitor closet. Both are still going to be mercantile. But do i need to provide an additional toilet just because its another tenant? Or can i used the combined mercantile space for the occupant count? I attached a sketch.
Now the owner is wanting to subdivide that 1620sf into two tenants and have a common toilet and janitor closet. Both are still going to be mercantile. But do i need to provide an additional toilet just because its another tenant? Or can i used the combined mercantile space for the occupant count? I attached a sketch.


