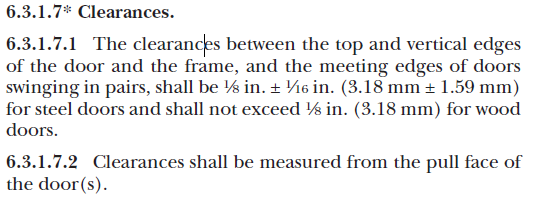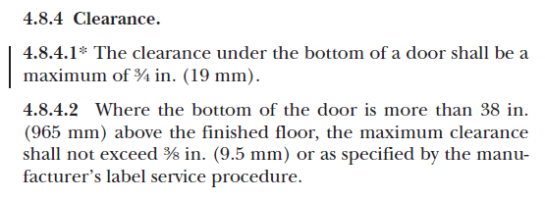It can be difficult to strike a balance between doing a proper plan review and overstepping into doing the designer's job for them. In my case, we are under a lot of political pressure to be "user friendly," yet we have to be mindful of the potential liability of telling a designer what they should do (beyond "Comply with the code"). Back when the chief prosecutor for the State's Attorney's office gave us an annual all-day training session on the legalities of being a code enforcement official (pre-COVID-19), she always stressed that "If you don't have a citation, you don't have a violation." She compared it to a traffic cop. If a cop pulls you over, he/she can't just write a ticket for "Failure to comply with motor vehicle code" -- they have to list a section of the motor vehicle code for each charge.
We have to do the same. So I list code sections by number, so the designer can look it up and see what they did wrong (or didn't do right -- or didn't do at all). As follow-up, even from architects (who obviously don't even own a code book), we often get a call asking for an explanation of this or that section of the code. Even over the call, you can hear their eyes glazing over, until they finally ask, "So what do you want me to do?" That's where we have to say, "I am not allowed to tell you how to comply with the code. You are the architect -- it's your job to design to the code, and my job is only to verify that your design meets the code."


