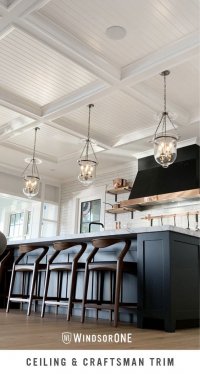If this is a SFD (single family dwelling), there is generally no reason you cant omit the GWB. The only reason you would be precluded is if the ceiling was part of a fire-resistive assembly used in providing fire separation between neighboring dwellings.
That said, the beadboard may, depending on the type and size of the floor joists
if there is a floor above, will need to be at least 5/8-in thick per R302.13. This requirement is associated with the burn-through time of floor joists, resulting if floor collapse, and is intended to protect fire fighters. The most common exception to this is #4; 2x10 or larger floor joists do not require the fire protection on the underside. I-joists or open web box trusses will likely require the 1/2-in GWB or 5/8-in WSP or equivalent.
Philidelphia Residential Code
R302.13 Fire Protection of Floors
Floor assemblies that are not required elsewhere in this code to be fire-resistance rated, shall be provided with a 1/2-inch (12.7 mm) gypsum wallboard membrane, 5/8-inch (16 mm) wood structural panel membrane, or equivalent on the underside of the floor framing member. Penetrations or openings for ducts, vents, electrical outlets, lighting, devices, luminaires, wires, speakers, drainage, piping and similar openings or penetrations shall be permitted.
Exceptions:
- Floor assemblies located directly over a space protected by an automatic sprinkler system in accordance with Section P2904, NFPA 13D, or other approved equivalent sprinkler system.
- Floor assemblies located directly over a crawl space not intended for storage or for the installation of fuel-fired or electric-powered heating appliances.
- Portions of floor assemblies shall be permitted to be unprotected where complying with the following:
- The aggregate area of the unprotected portions does not exceed 80 square feet (7.4 m2) per story.
- Fireblocking in accordance with Section R302.11.1 is installed along the perimeter of the unprotected portion to separate the unprotected portion from the remainder of the floor assembly.
- Wood floor assemblies using dimension lumber or structural composite lumber equal to or greater than 2-inch by 10-inch (50.8 mm by 254 mm) nominal dimension, or other approved floor assemblies demonstrating equivalent fire performance.

