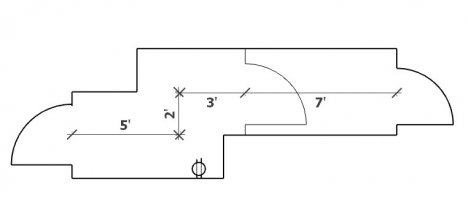VAC
SAWHORSE
Hi there!
I have this condition... rough dimensions and layout, but here is a quick sketch.
There is only one outlet in this corridor.
If I'm reading the code correctly, that's all I need, because going through the door in the middle would be the start of another corridor... and that side is not 10'
Am I interpreting it correctly?
Just want to get another set of eyes on this
Thanks!
ps. I know it's not ideal but my question is in case adding extras is not an option.
I have this condition... rough dimensions and layout, but here is a quick sketch.
There is only one outlet in this corridor.
If I'm reading the code correctly, that's all I need, because going through the door in the middle would be the start of another corridor... and that side is not 10'
Am I interpreting it correctly?
Just want to get another set of eyes on this
Thanks!
ps. I know it's not ideal but my question is in case adding extras is not an option.

