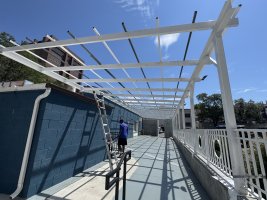This is a 2,600 sq. ft. restaurant with three interior floor elevations, each with a 5-inch level change. One of the areas includes accessible seating and an accessible restroom. Do I need to provide ramps connecting all three areas? Which code section has this requirement?
Additionally, the patio features two elevations with an 11-inch difference. Do I need to provide a ramp connecting these two patio sections, or is it acceptable to provide accessible seating in only one of the sections?
Lastly, the owner will add a plastic roof and a metal railing around the patio. The City now considers it an enclosed area and requires that it be included in the interior floor area calculation, which would trigger the sprinkler system requirement. Please see the attached photo. Should this patio area be counted as part of the interior space?
Thank you,

Additionally, the patio features two elevations with an 11-inch difference. Do I need to provide a ramp connecting these two patio sections, or is it acceptable to provide accessible seating in only one of the sections?
Lastly, the owner will add a plastic roof and a metal railing around the patio. The City now considers it an enclosed area and requires that it be included in the interior floor area calculation, which would trigger the sprinkler system requirement. Please see the attached photo. Should this patio area be counted as part of the interior space?
Thank you,

