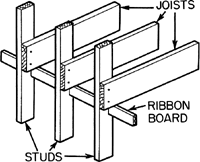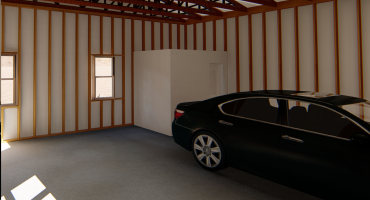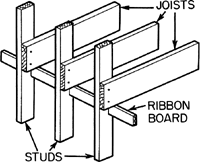andyaz
REGISTERED
Building a garage for someone and decided to do the plans myself as an exercise.
I'm thinking of how to detail the framing on this bathroom (5x8) inside of the garage. Particularly attaching the ceiling joists to the balloon framed wall; I checked the book for a prescriptive way to do this but came up short. The city is on 2018 IRC
I could do a ledger with ledger screws, but then I still need to add a nailer for drywall below it. I came upon this detail for "ribbon". looks like just notching out the studs and fastening a 2x4. Then just framing in the walls, tonailing the ceiling joists to the interior wall on one end and then to the studs on the ribbon side.
Any thoughts? no seismic or wind concerns, Phoenix. 2x6 exterior wall. I can't find any info on whether this is OK for a prescriptive solution.


I'm thinking of how to detail the framing on this bathroom (5x8) inside of the garage. Particularly attaching the ceiling joists to the balloon framed wall; I checked the book for a prescriptive way to do this but came up short. The city is on 2018 IRC
I could do a ledger with ledger screws, but then I still need to add a nailer for drywall below it. I came upon this detail for "ribbon". looks like just notching out the studs and fastening a 2x4. Then just framing in the walls, tonailing the ceiling joists to the interior wall on one end and then to the studs on the ribbon side.
Any thoughts? no seismic or wind concerns, Phoenix. 2x6 exterior wall. I can't find any info on whether this is OK for a prescriptive solution.



