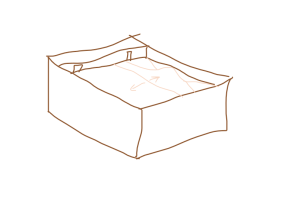I have an unoccupied space on roof that exists to give the impression that there is a second story as viewed from the street. There are windows to the exterior in the space, some finishes on the walls if they can be seen from outside, some light fixtures, maybe some ductwork, but no equipment and no reason to access the space except if a light goes out, etc. The space has limited height and once you take into account a curb, I can only get a 6'-0" 'door', i.e., access panel. I believe this is OK, agree?
-
Welcome to The Building Code Forum
Your premier resource for building code knowledge.
This forum remains free to the public thanks to the generous support of our Sawhorse Members and Corporate Sponsors. Their contributions help keep this community thriving and accessible.
Want enhanced access to expert discussions and exclusive features? Learn more about the benefits here.
Ready to upgrade? Log in and upgrade now.
You are using an out of date browser. It may not display this or other websites correctly.
You should upgrade or use an alternative browser.
You should upgrade or use an alternative browser.
Roof Access Door
- Thread starter Phil B
- Start date
- Featured
Yankee Chronicler
REGISTERED
"On" the roof? With lights and ductwork exposed to the sky? No cover over these lights and ducts?
Sorry. It's an enclosed space, long and narrow. Like a large faux window box."On" the roof? With lights and ductwork exposed to the sky? No cover over these lights and ducts?
Yankee Chronicler
REGISTERED
So it's a story.
It's a story, and it encloses a space. How are you classifying the space? (Use group/occupancy classification?)
[BG] STORY. That portion of a building included between
the upper surface of a floor and the upper surface of the floor
or roof next above (see “Basement,” “Building height,”
“Grade plane” and “Mezzanine”). A story is measured as the
vertical distance from top to top of two successive tiers of
beams or finished floor surfaces and, for the topmost story,
from the top of the floor finish to the top of the ceiling joists
or, where there is not a ceiling, to the top of the roof rafters.
It's a story, and it encloses a space. How are you classifying the space? (Use group/occupancy classification?)
Place a scuttle and call it an attic. I have found people living in such spaces over a Walmart store. It is a non-overhanging mansard. Have a catwalk in liu of roof sheathing ....well unless there is a diaphragm to consider.
Yankee Chronicler
REGISTERED
Not a story, just an enclosure off the roof. No occupancy, no stair access to the roof. Rough sketch below:
View attachment 15087
You are not thinking of it as a story, but read the definition of "story" again. Then read the definition of "attic." It doesn't appear to fall within the definition of "attic." It's there, so it has to be something. IMHO, you can't answer your questions until you can properly decide what it is.
Maybe it could quality as a "penthouse":
[BG] PENTHOUSE. An enclosed, unoccupied rooftop structure
used for sheltering mechanical and electrical equipment,
tanks, elevators and related machinery, stairways, and vertical
shaft openings.
For more on this, take a look at IBC 1511.2:
[BG] 1511.2 Penthouses. Penthouses in compliance with
Sections 1511.2.1 through 1511.2.4 shall be considered as a
portion of the story directly below the roof deck on which such
penthouses are located. Other penthouses shall be considered
as an additional story of the building.
[BG] 1511.2.1 Height above roof deck. Penthouses
constructed on buildings of other than Type I construction
shall not exceed 18 feet (5486 mm) in height above the roof
deck as measured to the average height of the roof of the penthouse.
Penthouses located on the roof of buildings of Type I
construction shall not be limited in height.
[BG] 1511.2.2 Use limitations. Penthouses shall not be used
for purposes other than the shelter of mechanical or electrical
equipment, tanks, elevators and related machinery, stairways
or vertical shaft openings in the roof assembly, including ancillary
spaces used to access elevators and stairways.
[BG] 1511.2.3 Weather protection. Provisions such as
louvers, louver blades or flashing shall be made to protect the
mechanical and electrical equipment and the building interior
from the elements.
[BG] 1511.2.4 Type of construction. Penthouses shall be
constructed of building elements as required for the type of
construction of the building on which such penthouses are
built.
The 2021 IBC Commentary on the definition of "Penthouse":
Any enclosed structure that is located above the surrounding
roof surfaces can be considered a penthouse
as long as it meets the criteria within Section 1511.2.
By complying with these requirements, the penthouse
is considered to not contribute to the height of the
building either in number of stories or feet above grade
plane. Where the penthouse does not meet these
requirements, it must be considered as an additional
story of the building.
Yankee Chronicler
REGISTERED
Yes. I had already looked up Penthouses and it fits the criteria since it is only 8'-6" above the roof. There even is no equipement in there making it more of a 'void'.
You wrote that the space will have lights and ductwork in it.
I would be inclined to go along with considering it as a penthouse, but calling it a penthouse doesn't exclude it from the provisions of Chapter 10 for means of egress. Does the Mechanical Code offer any provisions for access panels that don't have to meet the requirements for means of egress doors?

