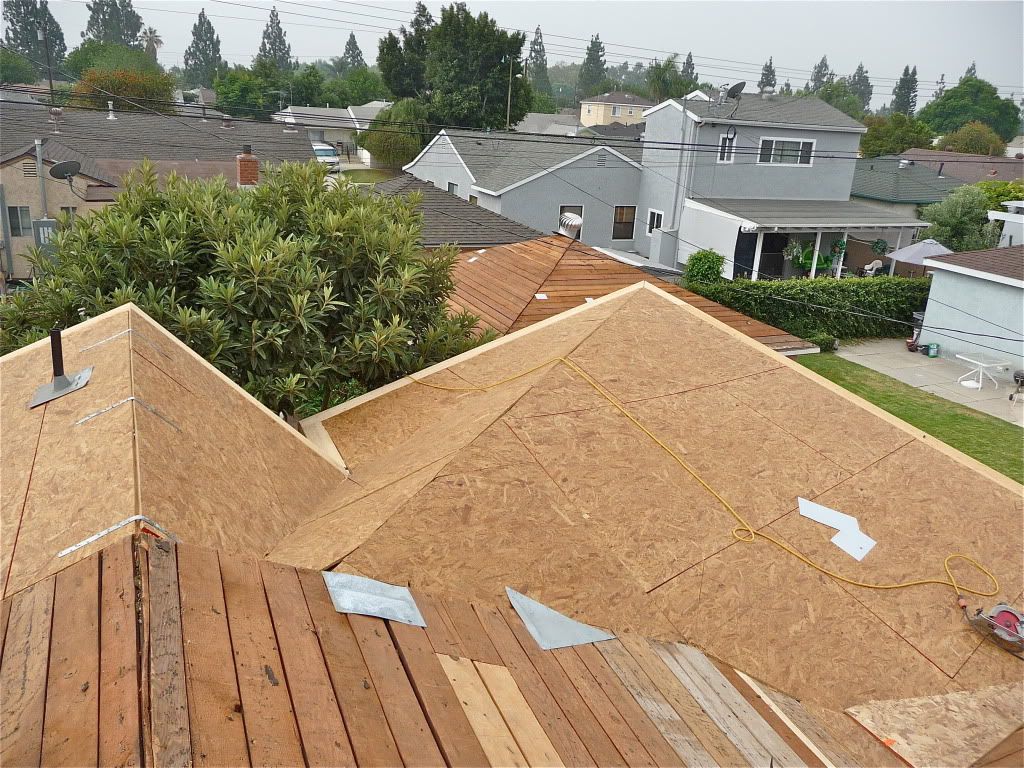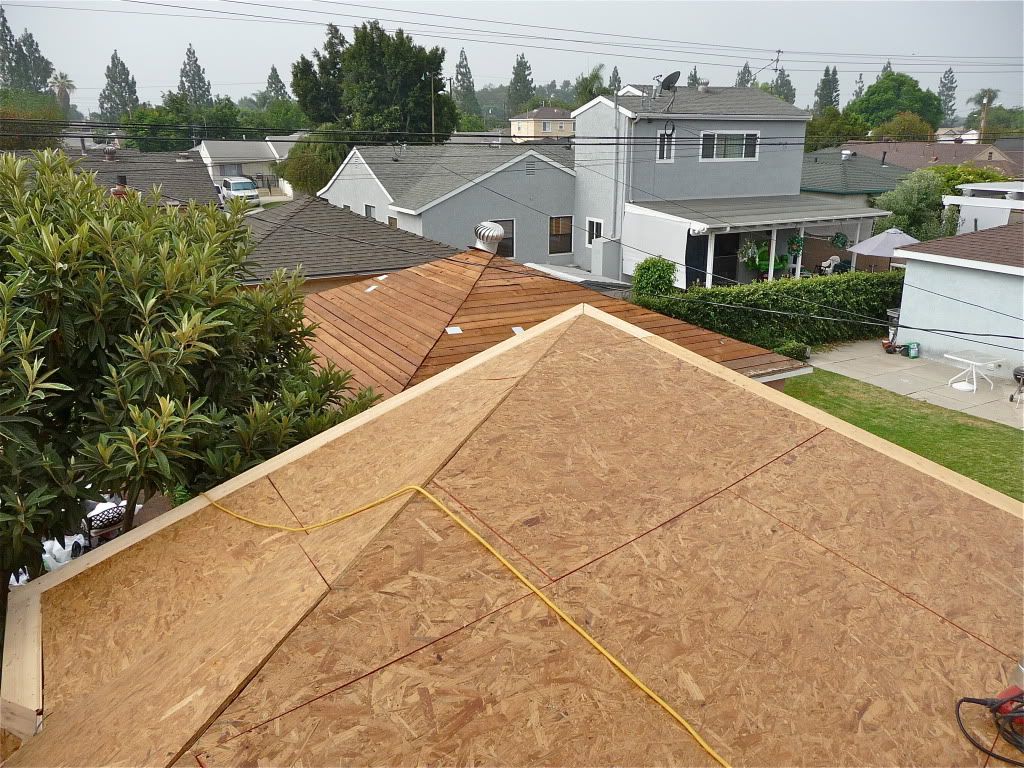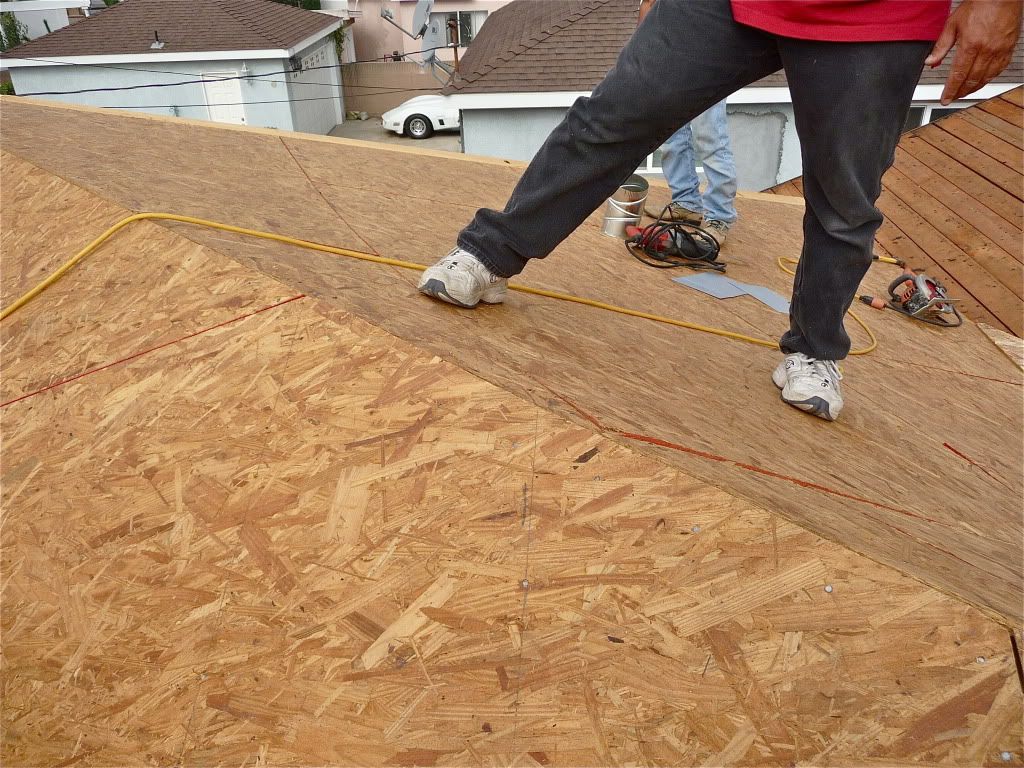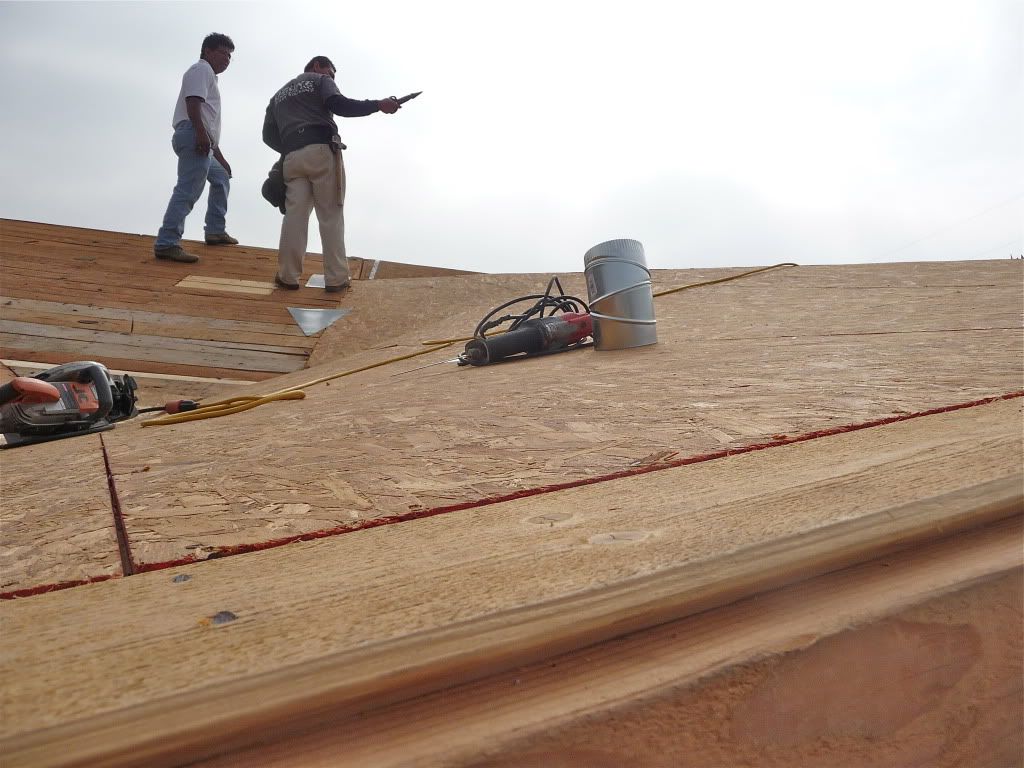There are some dramatic curves.


The line under his right foot should be straight.

The hump is downhill from the dip in the picture above.



The line under his right foot should be straight.

The hump is downhill from the dip in the picture above.

