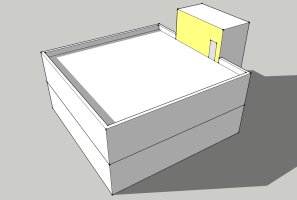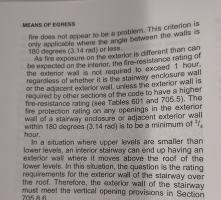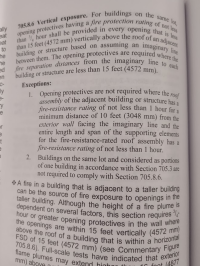chris macko
REGISTERED
IBC 2021- Type 1B building, 2 stories with a non-occupied roof. The roof has a lot of equipment on it, so we have a few stairs going up there with doghouses along the perimeter. The stairs have 3 exterior walls below, and the 1 interior wall is inline with the building perimeter. The roof is rated 1 hour, the interior stair wall is 2 hours, and the stair sidewalls are 1 hour per 1023.7. The question I have right now is does the roof facing wall and door need to be rated at the roof level, or is it just considered an exterior wall so no rating is needed? The roof itself is 1 hour (concrete slab, concrete topping), so I think it complies with the intent of 1023.7, but that section specifically says walls, not horizontal surfaces. Since the roof is unoccupied, it's not technically an exit, it's just an access stair, but the stair is an exit from the second floor below.



