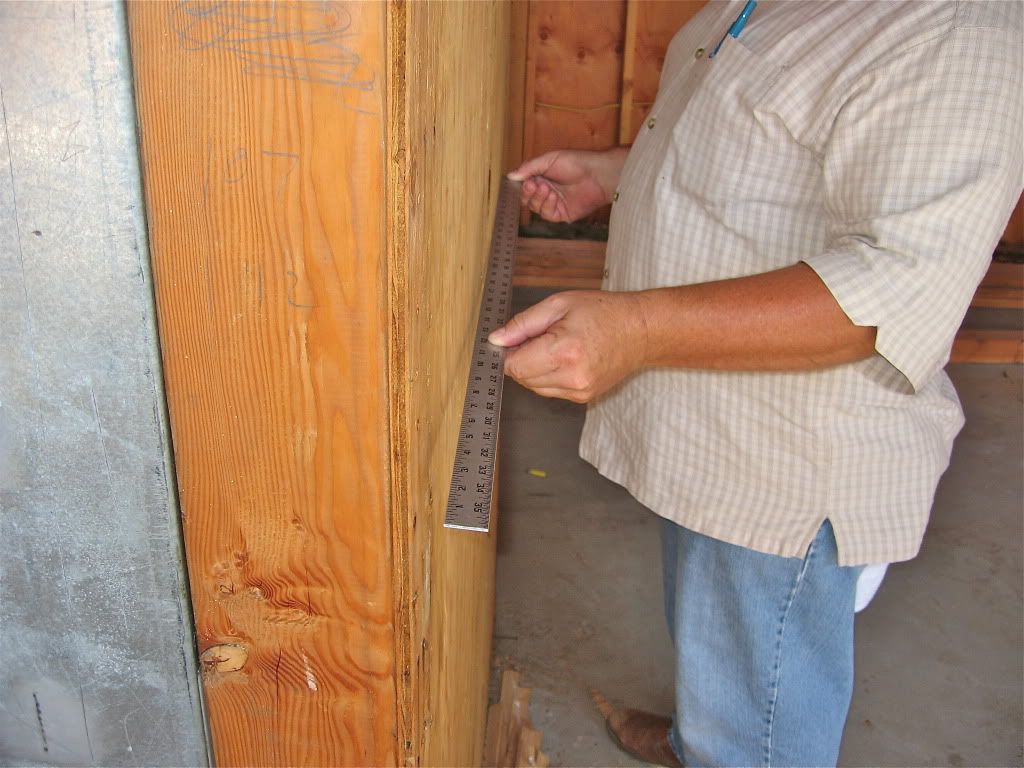bgingras
REGISTERED
I have a frame inspection that i failed based on the beam under the deck rolling and the posts being out of level to the point where the beam is not over the base of the post. I'm on the 2003 IRC currently bat cannot find a specific section showing posts must be plumb and beams restrained from rolling...I hope it's just me having a bad day and going blind.

