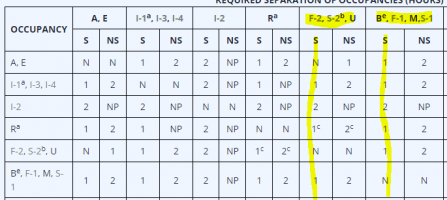Tim Mailloux
REGISTERED
Working on a new (2) story elementary school (2018 IBC) with a 2000sf partial basement used only for mechanical, electrical & IT. Is this basement part of the E occupancy? Or can it be classified as a separate occupancy? If it can be a separate occupancy which one would you use?

