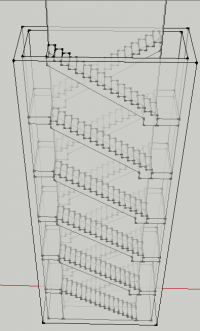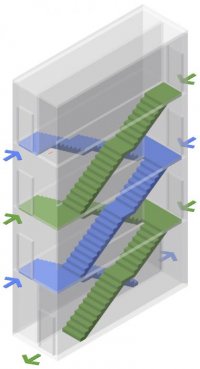I have seen some buildings with requirements for 2 exits on an upper floor use a cooridor to establish minimum door placement distance for the 2 entries of the (1) scissor stair exit.
these floors do not meet the 2 exit requirement of 2015 IBC without an additional exit stair.
What am I missing?
these floors do not meet the 2 exit requirement of 2015 IBC without an additional exit stair.
What am I missing?




