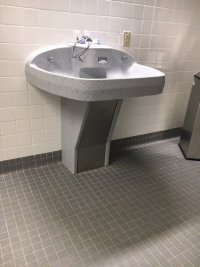Mr. Inspector
SAWHORSE

This lavatory is made for 3 people to use at one time. Have a bunch of these, one in each rest room, in this new building. The problem is that this lav is one piece with the rim at exactly 34" and the floors are not level so half of them end up with the rim more than 34". So to fix this they are tilling them towards the front or to one side so only the front or one side is 34" and other other sides are too high.
The code only requires one lav to be accessible. Would you consider these are actually 3 lavatories?
If yes could they put the required accessibility sign on the side or front that is 34"?
