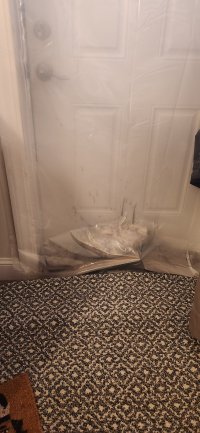-
Welcome to The Building Code Forum
Your premier resource for building code knowledge.
This forum remains free to the public thanks to the generous support of our Sawhorse Members and Corporate Sponsors. Their contributions help keep this community thriving and accessible.
Want enhanced access to expert discussions and exclusive features? Learn more about the benefits here.
Ready to upgrade? Log in and upgrade now.
You are using an out of date browser. It may not display this or other websites correctly.
You should upgrade or use an alternative browser.
You should upgrade or use an alternative browser.
Sealed doorway to the outside
- Thread starter wickedsneakah
- Start date
Mr. Inspector
SAWHORSE
code only requires one means of egress from a house.
Why was that done?
arwat23
SAWHORSE
Depends. Do you need two exits per code? I bet you don't. Definitely not safe though.
wickedsneakah
REGISTERED
Thanks everyone.
While a dwelling is required to have one egress door, a dwelling may have more than one egress door. The additional egress doors are not required to comply with the minimum dimensions however, the other code requirements for doors apply. One of the requirements is that the door open without special effort.
This interpretation is probably going to get crapped on by the forum members because the code says "other" doors, as in not an egress door. That's okay, sometimes it takes an avant-garde approach to achieve an equitable outcome. Tell that to the contractor.
R311.2 Egress door. Not less than one egress door shall be provided for each dwelling unit. The egress door shall be side-hinged, and shall provide a clear width of not less than 32 inches where measured between the face of the door and the stop, with the door open 90 degrees. The clear height of the door opening shall be not less than 78 inches in height measured from the top of the threshold to the bottom of the stop. Other doors shall not be required to comply with these minimum dimensions. Egress doors shall be readily openable from inside the dwelling without the use of a key or special knowledge or effort.
The last sentence contains egress doors ... plural for doors ... more than one egress door which is an "other" door. So to you naysayers I say, there's a door sealed shut with Great Stuff ... who's willing to walk away from that?
This interpretation is probably going to get crapped on by the forum members because the code says "other" doors, as in not an egress door. That's okay, sometimes it takes an avant-garde approach to achieve an equitable outcome. Tell that to the contractor.
R311.2 Egress door. Not less than one egress door shall be provided for each dwelling unit. The egress door shall be side-hinged, and shall provide a clear width of not less than 32 inches where measured between the face of the door and the stop, with the door open 90 degrees. The clear height of the door opening shall be not less than 78 inches in height measured from the top of the threshold to the bottom of the stop. Other doors shall not be required to comply with these minimum dimensions. Egress doors shall be readily openable from inside the dwelling without the use of a key or special knowledge or effort.
The last sentence contains egress doors ... plural for doors ... more than one egress door which is an "other" door. So to you naysayers I say, there's a door sealed shut with Great Stuff ... who's willing to walk away from that?
Last edited:
TheCommish
SAWHORSE
there is a Haverhill Massachusetts in which code requires 2 mean of egress from SFH
steveray
SAWHORSE
Love Massachusetts.....The other thing I wanted to add would be that the door could be an EERO even if it was not required to be a MOE....there is a Haverhill Massachusetts in which code requires 2 mean of egress from SFH
steveray
SAWHORSE
Careful now as a strict reading of this would disallow sliders...if all doors are egress doors...But I would probably try to fight a door that doesn't open...While a dwelling is required to have one egress door, a dwelling may have more than one egress door. The additional egress doors are not required to comply with the minimum dimensions however, the other code requirements for doors apply. One of the requirements is that the door open without special effort.
This interpretation is probably going to get crapped on by the forum members because the code says "other" doors, as in not an egress door. That's okay, sometimes it takes an avant-garde approach to achieve an equitable outcome. Tell that to the contractor.
R311.2 Egress door. Not less than one egress door shall be provided for each dwelling unit. The egress door shall be side-hinged, and shall provide a clear width of not less than 32 inches where measured between the face of the door and the stop, with the door open 90 degrees. The clear height of the door opening shall be not less than 78 inches in height measured from the top of the threshold to the bottom of the stop. Other doors shall not be required to comply with these minimum dimensions. Egress doors shall be readily openable from inside the dwelling without the use of a key or special knowledge or effort.
The last sentence contains egress doors ... plural for doors ... more than one egress door which is an "other" door. So to you naysayers I say, there's a door sealed shut with Great Stuff ... who's willing to walk away from that?

