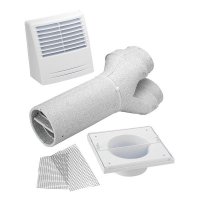Inspector Gadget
REGISTERED
One of my inspectors found something in the field that I'd never encountered before: an HRV kit that runs the intake/exhaust through the same pipe.
I've ruled that this isn't acceptable, the logic being 9.32.2.3(4) states "A non-heating-season mechanical ventilation system shall be designed and installed in conformance with good practice such as that described in the ASHRAE Handbooks and Standards, the HRAI Digest, the Hydronics Institute Manuals and the SMACNA manuals."
HRAI says (as best as I can verify) that vents/intake must be separated by 1.8m (6ft); ASHRAE states 3m. I don't have access to the other resources, so at the moment, I've ruled that the shared intake/outlet is not permitted, and spacing must be 1.8m.

Thoughts? Differing opinions?
I've ruled that this isn't acceptable, the logic being 9.32.2.3(4) states "A non-heating-season mechanical ventilation system shall be designed and installed in conformance with good practice such as that described in the ASHRAE Handbooks and Standards, the HRAI Digest, the Hydronics Institute Manuals and the SMACNA manuals."
HRAI says (as best as I can verify) that vents/intake must be separated by 1.8m (6ft); ASHRAE states 3m. I don't have access to the other resources, so at the moment, I've ruled that the shared intake/outlet is not permitted, and spacing must be 1.8m.

Thoughts? Differing opinions?
