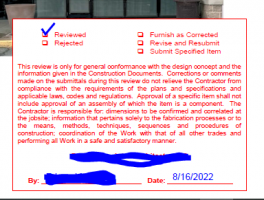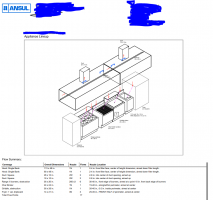oldnomad
Registered User
I'm responding to multiple violations from the CA SFM. One request he has is for shop drawings of the refrigerant detection systems. The approved drawings pretty clearly show how the detectors are to be installed but he wants shop drawings as well. Not wanting to argue I drew up shop drawings and submitted. They have now been rejected because they aren't stamped by an engineer.
Is it common for shop drawings to be stamped?
Is it common for shop drawings to be stamped?


