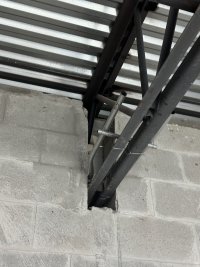-
Welcome to The Building Code Forum
Your premier resource for building code knowledge.
This forum remains free to the public thanks to the generous support of our Sawhorse Members and Corporate Sponsors. Their contributions help keep this community thriving and accessible.
Want enhanced access to expert discussions and exclusive features? Learn more about the benefits here.
Ready to upgrade? Log in and upgrade now.
You are using an out of date browser. It may not display this or other websites correctly.
You should upgrade or use an alternative browser.
You should upgrade or use an alternative browser.
Should an Architect or Engineer Spec Out The Fix?
- Thread starter jar546
- Start date
Architect for the fire-stop. Engineer if there is a structural issue.
arwat23
SAWHORSE
I actually had a very similar situation happen on one of my projects a few years ago. Both the architect and engineer worked together to come up with a solution. That's the way we typically do things.
Yankee Chronicler
REGISTERED
It depends on the fix. If the fix is limited to spray-applied fire-resistive material on the truss and it's supports plus firestopping the opening, then it would be the architect. If the fix is to change the structure, then it would have to involve both the architect and the engineer.
Yikes
SAWHORSE
Both are licensed to provide the fix.
Inspector Gadget
REGISTERED
Might need an engineered opinion from a fire-stop company, too.
Though on the surface, filling with mortar might be sufficient - uncertain, because I'm not familiar with U.S. codes/procedures etc.
Though on the surface, filling with mortar might be sufficient - uncertain, because I'm not familiar with U.S. codes/procedures etc.
Yankee Chronicler
REGISTERED
Both are licensed to provide the fix.
Not really.
Each state's laws are different. In my state, architects are allowed to practice engineering when it is incidental to their architecture work, and engineers are allowed to practice architecture when it is incidental to their engineering.
If this building is still under construction, and if there is an architect of record and an engineer of record, the architect is NOT legally authorized to modify the engineer's work and the engineer is not legally authorized to modify the architect's work unless those design professionals are prepared to assume liability for the whole ball of wax. No sane licensed design professional would willingly assume full liability for the work of another licensed design professional who has already been paid to design his/her portion of the work in compliance with the applicable codes.
However, if it's in an existing building that has a C of O, is occupied, and the issue was discovered by a fire inspector during an annual inspection, then the owner could engage whichever disciple he wants to design remediation.
Yikes
SAWHORSE
Here in California, Architects are licensed to perform structural engineering, with few exceptions: hospitals, bridges, etc. The OP did not state the type of building.
The original question was, who provides the fix?
Perhaps the OP could have been worded differently: is the preferred / easiest / most economical fix an architectural (fire protection) or structural solution?
Not knowing any more about the problem than what was described in post #1, it appears the most economical and expedient is to provide fire protection on the truss, perhaps wrap it in type X gyp board for membrane protection to separate it from exposure to the stairwell, similar to YC’s suggestion in post #5. That would not require structural engineering, assuming only a nominal additional dead load of the membranes.
The original question was, who provides the fix?
Perhaps the OP could have been worded differently: is the preferred / easiest / most economical fix an architectural (fire protection) or structural solution?
Not knowing any more about the problem than what was described in post #1, it appears the most economical and expedient is to provide fire protection on the truss, perhaps wrap it in type X gyp board for membrane protection to separate it from exposure to the stairwell, similar to YC’s suggestion in post #5. That would not require structural engineering, assuming only a nominal additional dead load of the membranes.
jar546
CBO
We officially have a fix. We have a specific fix with a detail from the architect. This is the generic fix from Hilti for this. Apparently this situation is covered.
Yankee Chronicler
REGISTERED
We officially have a fix. We have a specific fix with a detail from the architect. This is the generic fix from Hilti for this. Apparently this situation is covered.
That's less than half a fix. All that does is firestop the penetration.
Does the joist support any of the stair inside the stair enclosure? If so, fire impinging on the truss on the outside of the stair enclosure will heat up the truss, which could result in weakening the part holding up the exit stair. If the truss in any way supports the stair or stair landing, the entire length of the truss on the outside of the stair should be fireproofed, as well as the structure that supports the joist.
Oops - never mind. I just saw page 2 of the Hilti literature, and I see that they do call for fireproofing the truss. Sorry.

