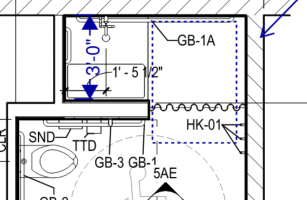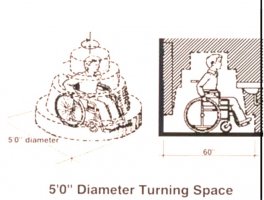Sifu
SAWHORSE
- Joined
- Sep 3, 2011
- Messages
- 2,813
A DP has specified a grab bar that runs the entire length of the control wall and width of the clear space in front. 2017 ANSI 117.1 609.7 prohibits the bar from "obstructing" the clear space. With this being the control wall, not the transfer wall, I am trying to figure out if the grab bar "obstructs" the clear space. Or, if this is meant to be a general prohibition for a grab bar over the clear space. Note that the clear space around water closets is exempted from this. I am inclined to interpret "obstruct" subjectively. If the transfer takes place on the opposite end how does that bar obstruct the clear space? But I am not in a wheelchair, so maybe I can't understand. Anyone encountered this before? I thought maybe this was just a drawing error, but GB-1A is unlike any other grab bar specified. All other showers in the building stop at the shower wall, but they also all have the control wall opposite what is shown.



