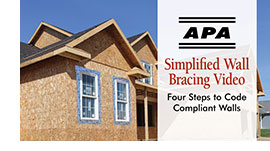mtlogcabin
SAWHORSE
NEW VIDEO
[h=4]
 Simplified Wall Bracing: Four Steps to Code-Compliant Walls[/h]A new video from APA introduces an easier way to determine IRC-compliant wall bracing: APA’s simplified wall bracing method. The video outlines how APA’s simplified wall bracing method greatly reduces the complexity of determining whether wall bracing meets the code for many common home designs.
Simplified Wall Bracing: Four Steps to Code-Compliant Walls[/h]A new video from APA introduces an easier way to determine IRC-compliant wall bracing: APA’s simplified wall bracing method. The video outlines how APA’s simplified wall bracing method greatly reduces the complexity of determining whether wall bracing meets the code for many common home designs.
Simplified Wall Bracing: Four Steps to Code-Compliant Walls explains the basics of the method and how the method helps to determine bracing for qualified designs with four steps:
1. Determine whether the design meets the parameters of the method.
2. Draw a rectangle around the plan; determine the amount of bracing required for each side of the rectangle.
3. Define wall bracing segments.
4. Compare existing bracing to bracing required.
The two-and-a-half-minute video introduces the simplified method and two related publications: Bracing Method Streamlines Design, Form P310, a quick-reference brochure that provides an overview of the simplified method, and APA System Report SR-102: APA Simplified Wall Bracing Method Using Wood Structural Panel Continuous Sheathing, Form SR-102, a complete description of how to apply the method.
To watch the video and for more information on the simplified method, visit www.apawood.org/apa-simplified-wall-bracing-method
[h=4]

Simplified Wall Bracing: Four Steps to Code-Compliant Walls explains the basics of the method and how the method helps to determine bracing for qualified designs with four steps:
1. Determine whether the design meets the parameters of the method.
2. Draw a rectangle around the plan; determine the amount of bracing required for each side of the rectangle.
3. Define wall bracing segments.
4. Compare existing bracing to bracing required.
The two-and-a-half-minute video introduces the simplified method and two related publications: Bracing Method Streamlines Design, Form P310, a quick-reference brochure that provides an overview of the simplified method, and APA System Report SR-102: APA Simplified Wall Bracing Method Using Wood Structural Panel Continuous Sheathing, Form SR-102, a complete description of how to apply the method.
To watch the video and for more information on the simplified method, visit www.apawood.org/apa-simplified-wall-bracing-method
