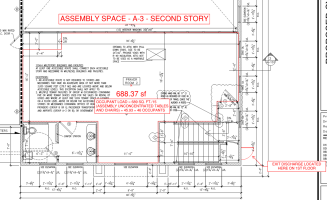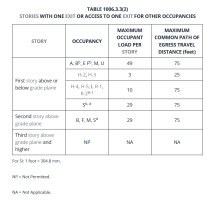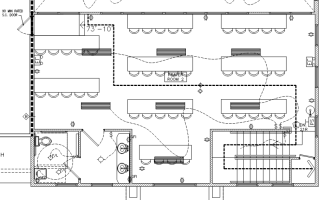Hello All,
Long time reader, first time posting.
I am currently reviewing a proposed house of worship (A-3) under the 2020 Building Code of New York State. This is in reference to the second story of the assembly space - see below. The occupant load of the second story is 46 and the common path of egress travel is 73’-10”. Per Section 1006.3.3 Single Exits. A single exit or access to a single exit shall be permitted from any story or occupied roof where one of the following conditions exists: condition #2 -Rooms, areas and spaces complying with Section 1006.2.1 with exits that discharge directly to the exterior at the level of exit discharge, are permitted to have one exit or access to a single exit. The occupant load and common path of egress travel are less than required in Table 1006.2.1 and the exit discharges directly to the exterior so only one exit is required.
Now here is where I get confused....
In order to comply with Section 1006.2.1 one of the requirements is that the Common Path of Egress Travel cannot be greater than 75ft (for an A occupancy). However, the definition of COMMON PATH OF EGRESS TRAVEL [is] That portion of exit access travel distance measured from the most remote point of each room, area or space to that point where the occupants have separate and distinct access to two exits or exit access doorways.
That being said, the definition of common path of egress travel directly contradicts allowing a single exit from any story or occupied roof.
Am I reading this wrong?
Shouldn't this section refer to exit access travel distance instead of CPET as the intent of this section is to eliminate the need to two exits?
Any help would be appreciated. Thank you.

Long time reader, first time posting.
I am currently reviewing a proposed house of worship (A-3) under the 2020 Building Code of New York State. This is in reference to the second story of the assembly space - see below. The occupant load of the second story is 46 and the common path of egress travel is 73’-10”. Per Section 1006.3.3 Single Exits. A single exit or access to a single exit shall be permitted from any story or occupied roof where one of the following conditions exists: condition #2 -Rooms, areas and spaces complying with Section 1006.2.1 with exits that discharge directly to the exterior at the level of exit discharge, are permitted to have one exit or access to a single exit. The occupant load and common path of egress travel are less than required in Table 1006.2.1 and the exit discharges directly to the exterior so only one exit is required.
Now here is where I get confused....
In order to comply with Section 1006.2.1 one of the requirements is that the Common Path of Egress Travel cannot be greater than 75ft (for an A occupancy). However, the definition of COMMON PATH OF EGRESS TRAVEL [is] That portion of exit access travel distance measured from the most remote point of each room, area or space to that point where the occupants have separate and distinct access to two exits or exit access doorways.
That being said, the definition of common path of egress travel directly contradicts allowing a single exit from any story or occupied roof.
Am I reading this wrong?
Shouldn't this section refer to exit access travel distance instead of CPET as the intent of this section is to eliminate the need to two exits?
Any help would be appreciated. Thank you.



