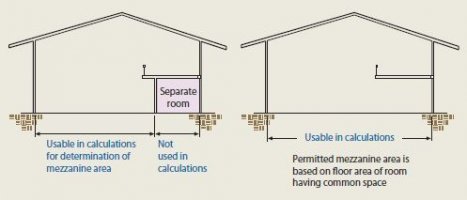Mr. Inspector
SAWHORSE
2009 IBC. Barn being converted to club house for gulf course with restaurant (A2)and pro shop (M). 5B construction 2050 sq ft., no sprinklers, all one fire area so A2 use with a mezzanine. Sprinklers are required if 5,000 sq. ft. or 2 floors. Pro shop has a door between it and the restaurant. Mezzanine has a open office and storage area in it. The restaurant and pro shop is separated by bathrooms and a connecting door that are under the mezzanine. . The 440 sq. ft. mezzanine is only open to the 388 sq. ft. pro shop (not the 1,500 sq. ft. restaurant) and is over the restrooms, connecting door and the kitchen which are the only rooms with a ceiling. All other rooms are open to the roof.
IBC 505.2 says the mezzanine.can only be 1/3 the size of the floor area of the room or space it serves. The mezzanine is larger than the room or space it serves (pro shop) which would make it a 2nd. floor by definition.
Trying to find away around this 2nd floor or mezzanine problem so they don't need sprinklers.
They want a lockable door between the pro shop and the restaurant when the pro shop is closed, but if the door wasn't there then they would have a 1,940 sq. ft. space (pro shop and restaurant) that the mezzanine serves.
What if they put in a lockable gate instead of the door between the pro shop and restaurant. Would the mezzanine then be serving the pro shop and the restaurant?
Or if they put in a window between the mezzanine and the restaurant would the mezzanine be also serving the restaurant.
Then the mezzanine would be less than 1/3 of the room or space it serves?
Could this window close? Would the mezzanine.still be serving the restaurant if the window is closed?
Can a mezzanine serve 2 rooms or spaces?
IBC 505.2 says the mezzanine.can only be 1/3 the size of the floor area of the room or space it serves. The mezzanine is larger than the room or space it serves (pro shop) which would make it a 2nd. floor by definition.
Trying to find away around this 2nd floor or mezzanine problem so they don't need sprinklers.
They want a lockable door between the pro shop and the restaurant when the pro shop is closed, but if the door wasn't there then they would have a 1,940 sq. ft. space (pro shop and restaurant) that the mezzanine serves.
What if they put in a lockable gate instead of the door between the pro shop and restaurant. Would the mezzanine then be serving the pro shop and the restaurant?
Or if they put in a window between the mezzanine and the restaurant would the mezzanine be also serving the restaurant.
Then the mezzanine would be less than 1/3 of the room or space it serves?
Could this window close? Would the mezzanine.still be serving the restaurant if the window is closed?
Can a mezzanine serve 2 rooms or spaces?

