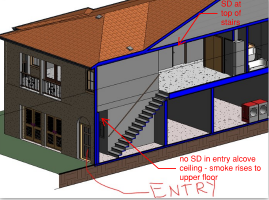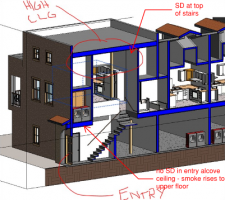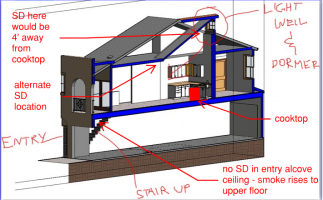Yikes
SAWHORSE
Apartment project under construction - has "carriage units" where the ground floor has a tiny entry hall+ closet that leads immediately to a stair that is open to the main level upstairs.
Scenario 1:

The inspector is saying we need smoke detectors in the downstairs entry hall.
But NFPA 72 Section 29.11.3.4 (CBC 907.2.11.8) exception #10 seems to indicate that the smoke detector should be mounted at the top of the stairs, and an SD in the entry hall would be useless because the smoke would rise up past it. Do you agree that we don't need a downstairs smoke detector?
Here's a slightly different apartment configuration with the same issue:

Lastly, here's a really odd one. This particular design has a very odd dormer window and the highest point created by the narrow vaulted ceiling at this dormer happens to be only 4' away (measured horizontally from the stove/cooktop below. Should this SD be located further away, on a ceiling that is not within 12" of the highest point of the room?

Any help is appreciated.
Scenario 1:

The inspector is saying we need smoke detectors in the downstairs entry hall.
But NFPA 72 Section 29.11.3.4 (CBC 907.2.11.8) exception #10 seems to indicate that the smoke detector should be mounted at the top of the stairs, and an SD in the entry hall would be useless because the smoke would rise up past it. Do you agree that we don't need a downstairs smoke detector?
Here's a slightly different apartment configuration with the same issue:

Lastly, here's a really odd one. This particular design has a very odd dormer window and the highest point created by the narrow vaulted ceiling at this dormer happens to be only 4' away (measured horizontally from the stove/cooktop below. Should this SD be located further away, on a ceiling that is not within 12" of the highest point of the room?

Any help is appreciated.
